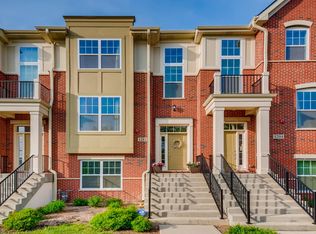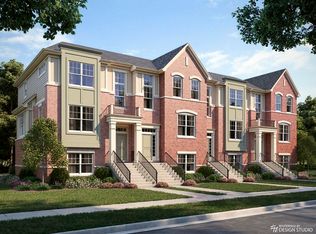Welcome to our exclusive selection of townhome rentals tailored to meet your needs and preferences. Nestled in the vibrant Vernon Hills community, these townhomes offer a perfect blend of modern living, suburban charm and quality school district. Featured Property: Type: Townhome Bedrooms: 3 Bathrooms: 2.5 Garage space: 2 School District: Highly sought-after 103 school district Special Feature: Fully designed closets for optimal storage Location: Close proximity to the town center for convenience Yard: Enjoy a spacious yard for outdoor relaxation and activities These meticulously curated townhomes boast three bedrooms, ideal for families or individuals seeking ample space and comfort. With 2.5 bathrooms, including a master ensuite, convenience is at your fingertips. Families will appreciate the proximity to the renowned 103 school district, ensuring access to quality education for children. Additionally, the fully designed closets offer ample storage solutions, keeping your living space organized and clutter-free. Situated close to the town center, residents will enjoy easy access to shopping, dining, entertainment, and community events. The bigger yard space provides the perfect setting for outdoor gatherings, gardening, or simply unwinding amidst nature. For any inquiries or to schedule a viewing, please feel free to reach out. Renter is responsible for gas, electricity, water and trash. Owner is responsible for monthly HOA. No smoking inside is allowed. Only gas grill is allowed on the deck. Minimum 12 month lease term. Security deposit due at signing. First month rent due at move-in.
This property is off market, which means it's not currently listed for sale or rent on Zillow. This may be different from what's available on other websites or public sources.


