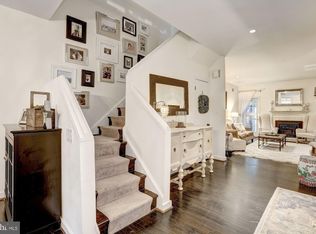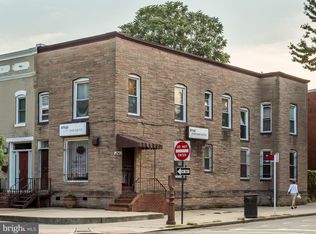Sold for $980,000
$980,000
1243 D St NE, Washington, DC 20002
2beds
1,842sqft
Townhouse
Built in 1905
1,530 Square Feet Lot
$1,045,200 Zestimate®
$532/sqft
$3,691 Estimated rent
Home value
$1,045,200
$982,000 - $1.12M
$3,691/mo
Zestimate® history
Loading...
Owner options
Explore your selling options
What's special
This all-brick Federal features contemporary finishes and a striking 2-story central atrium. The kitchen has just been updated with new countertops and tile. The open-concept living/dining area is great for entertaining and features a wood-burning fireplace as well as access to the fenced rear yard with mature trees and a brick patio. Upstairs there are two bedrooms with designer en-suite baths plus space for a den/office in sun from the atrium skylight. The primary suite features custom walk in closet with built-in storage, floor to ceiling mirror. The primary bath is absolutely stunning, large and bright with double vanity, soaking tub and separate shower. The other suite has a newly renovated bathroom with beautiful tile and a large closet with washer and dryer.
Zillow last checked: 8 hours ago
Listing updated: February 27, 2023 at 05:20am
Listed by:
Ross Vann 202-256-0639,
Compass
Bought with:
Ray Gernhart, 0225027616
RE/MAX Executives
Source: Bright MLS,MLS#: DCDC2071012
Facts & features
Interior
Bedrooms & bathrooms
- Bedrooms: 2
- Bathrooms: 3
- Full bathrooms: 2
- 1/2 bathrooms: 1
- Main level bathrooms: 1
Basement
- Area: 0
Heating
- Forced Air, Electric
Cooling
- Central Air, Electric
Appliances
- Included: Dishwasher, Disposal, Dryer, Washer, Microwave, Oven, Refrigerator, Stainless Steel Appliance(s), Cooktop, Gas Water Heater
- Laundry: Upper Level
Features
- Attic, Built-in Features, Ceiling Fan(s), Open Floorplan, Recessed Lighting, Combination Dining/Living, Dining Area, Bathroom - Stall Shower, Upgraded Countertops, Dry Wall, Plaster Walls
- Flooring: Carpet, Ceramic Tile, Hardwood, Wood
- Windows: Atrium, Skylight(s), Double Pane Windows, Window Treatments
- Has basement: No
- Number of fireplaces: 1
- Fireplace features: Wood Burning
Interior area
- Total structure area: 1,842
- Total interior livable area: 1,842 sqft
- Finished area above ground: 1,842
- Finished area below ground: 0
Property
Parking
- Parking features: On Street
- Has uncovered spaces: Yes
Accessibility
- Accessibility features: Other
Features
- Levels: Two
- Stories: 2
- Patio & porch: Patio
- Pool features: None
- Fencing: Wood
Lot
- Size: 1,530 sqft
- Features: Urban Land-Sassafras-Chillum
Details
- Additional structures: Above Grade, Below Grade
- Parcel number: 1009//0088
- Zoning: RESIDENTIAL
- Special conditions: Standard
Construction
Type & style
- Home type: Townhouse
- Architectural style: Contemporary
- Property subtype: Townhouse
Materials
- Brick
- Foundation: Crawl Space
- Roof: Built-Up
Condition
- Excellent
- New construction: No
- Year built: 1905
- Major remodel year: 2010
Utilities & green energy
- Sewer: Public Sewer
- Water: Public
Community & neighborhood
Location
- Region: Washington
- Subdivision: Capitol Hill
Other
Other facts
- Listing agreement: Exclusive Agency
- Ownership: Fee Simple
Price history
| Date | Event | Price |
|---|---|---|
| 2/20/2023 | Sold | $980,000-1.9%$532/sqft |
Source: | ||
| 1/21/2023 | Contingent | $999,000$542/sqft |
Source: | ||
| 10/12/2022 | Listed for sale | $999,000-0.1%$542/sqft |
Source: | ||
| 10/12/2022 | Listing removed | $999,900$543/sqft |
Source: | ||
| 10/6/2022 | Price change | $999,900-8.3%$543/sqft |
Source: | ||
Public tax history
| Year | Property taxes | Tax assessment |
|---|---|---|
| 2025 | $8,321 +8.1% | $1,068,840 +7.7% |
| 2024 | $7,696 +2.7% | $992,410 +2.6% |
| 2023 | $7,495 +9.3% | $966,820 +9.2% |
Find assessor info on the county website
Neighborhood: Capitol Hill
Nearby schools
GreatSchools rating
- 8/10Maury Elementary SchoolGrades: PK-5Distance: 0.1 mi
- 5/10Eliot-Hine Middle SchoolGrades: 6-8Distance: 0.5 mi
- 2/10Eastern High SchoolGrades: 9-12Distance: 0.6 mi
Schools provided by the listing agent
- District: District Of Columbia Public Schools
Source: Bright MLS. This data may not be complete. We recommend contacting the local school district to confirm school assignments for this home.
Get pre-qualified for a loan
At Zillow Home Loans, we can pre-qualify you in as little as 5 minutes with no impact to your credit score.An equal housing lender. NMLS #10287.
Sell for more on Zillow
Get a Zillow Showcase℠ listing at no additional cost and you could sell for .
$1,045,200
2% more+$20,904
With Zillow Showcase(estimated)$1,066,104

