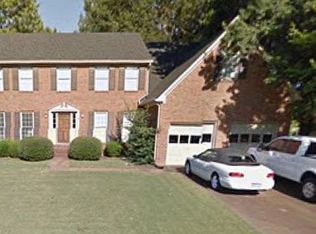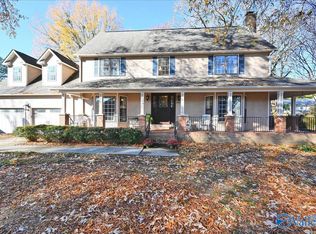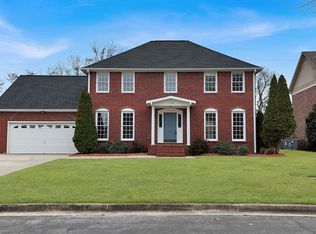Sold for $370,000
$370,000
1243 Brandywine Ln SE, Decatur, AL 35601
3beds
2,486sqft
Single Family Residence
Built in 1987
0.28 Acres Lot
$382,100 Zestimate®
$149/sqft
$1,994 Estimated rent
Home value
$382,100
$355,000 - $413,000
$1,994/mo
Zestimate® history
Loading...
Owner options
Explore your selling options
What's special
This beautifully maintained home offers a perfect blend of modern updates and timeless character. Featuring 3 bedrooms and 2½ bathrooms, the home showcases a one-of-a-kind foyer with reclaimed wood accents. The remodeled kitchen is a chef’s dream, with antique reclaimed oak counters, stainless steel appliances, and a large eat-in area. The cozy sunroom offers a peaceful retreat, perfect for relaxation. The generous primary suite provides a private haven, while the main level offers plenty of organizational storage, including two walk-in closets and additional attic space. Updated bathrooms complete the home’s impeccable design.
Zillow last checked: 8 hours ago
Listing updated: February 14, 2025 at 06:57pm
Listed by:
Apryl Botto 205-454-2600,
Engel & Volkers Huntsville
Bought with:
Beau Goss, 111656
MarMac Real Estate
Source: ValleyMLS,MLS#: 21875879
Facts & features
Interior
Bedrooms & bathrooms
- Bedrooms: 3
- Bathrooms: 3
- Full bathrooms: 2
- 1/2 bathrooms: 1
Primary bedroom
- Features: Ceiling Fan(s), Crown Molding, Walk-In Closet(s)
- Level: First
- Area: 255
- Dimensions: 15 x 17
Bedroom 2
- Level: First
- Area: 156
- Dimensions: 12 x 13
Bedroom 3
- Level: First
- Area: 169
- Dimensions: 13 x 13
Dining room
- Level: First
- Area: 182
- Dimensions: 14 x 13
Kitchen
- Features: Eat-in Kitchen, Granite Counters, Kitchen Island, Pantry, Built-in Features
- Level: First
- Area: 140
- Dimensions: 10 x 14
Living room
- Features: Fireplace
- Level: First
- Area: 300
- Dimensions: 15 x 20
Laundry room
- Level: First
- Area: 96
- Dimensions: 8 x 12
Heating
- Central 1, Electric
Cooling
- Central 1, Electric
Appliances
- Included: Oven, Dishwasher, Microwave, Disposal, Electric Water Heater, Gas Cooktop
Features
- Basement: Crawl Space
- Number of fireplaces: 1
- Fireplace features: Gas Log, One
Interior area
- Total interior livable area: 2,486 sqft
Property
Parking
- Parking features: Garage-Two Car, Garage-Attached, Garage Faces Front, Driveway-Concrete
Features
- Levels: One
- Stories: 1
- Exterior features: Curb/Gutters
Lot
- Size: 0.28 Acres
- Dimensions: 132 x 80 x 134 x 91
Details
- Parcel number: 0308280000151.000
Construction
Type & style
- Home type: SingleFamily
- Architectural style: Ranch
- Property subtype: Single Family Residence
Condition
- New construction: No
- Year built: 1987
Utilities & green energy
- Sewer: Public Sewer
- Water: Public
Community & neighborhood
Community
- Community features: Curbs, Playground, Tennis Court(s)
Location
- Region: Decatur
- Subdivision: Pointe Mallard Estates
HOA & financial
HOA
- Has HOA: Yes
- HOA fee: $60 monthly
- Amenities included: Clubhouse, Tennis Court(s)
- Association name: Pmehoa
Price history
| Date | Event | Price |
|---|---|---|
| 2/14/2025 | Sold | $370,000-2.6%$149/sqft |
Source: | ||
| 1/15/2025 | Pending sale | $379,900$153/sqft |
Source: | ||
| 11/23/2024 | Listed for sale | $379,900+62.4%$153/sqft |
Source: | ||
| 10/9/2019 | Sold | $234,000-2.5%$94/sqft |
Source: | ||
| 9/9/2019 | Price change | $239,900-2%$97/sqft |
Source: Re/Max Platinum #1125396 Report a problem | ||
Public tax history
| Year | Property taxes | Tax assessment |
|---|---|---|
| 2024 | $1,198 | $27,500 |
| 2023 | $1,198 | $27,500 |
| 2022 | $1,198 +18.7% | $27,500 +17.8% |
Find assessor info on the county website
Neighborhood: 35601
Nearby schools
GreatSchools rating
- 6/10Eastwood Elementary SchoolGrades: PK-5Distance: 0.6 mi
- 4/10Decatur Middle SchoolGrades: 6-8Distance: 1.4 mi
- 5/10Decatur High SchoolGrades: 9-12Distance: 1.3 mi
Schools provided by the listing agent
- Elementary: Eastwood Elementary
- Middle: Decatur Middle School
- High: Decatur High
Source: ValleyMLS. This data may not be complete. We recommend contacting the local school district to confirm school assignments for this home.
Get pre-qualified for a loan
At Zillow Home Loans, we can pre-qualify you in as little as 5 minutes with no impact to your credit score.An equal housing lender. NMLS #10287.
Sell with ease on Zillow
Get a Zillow Showcase℠ listing at no additional cost and you could sell for —faster.
$382,100
2% more+$7,642
With Zillow Showcase(estimated)$389,742


