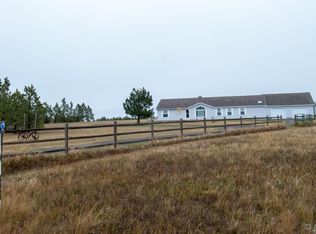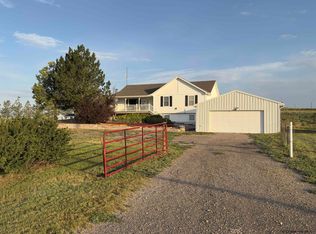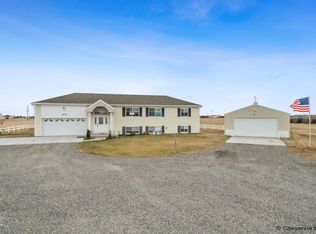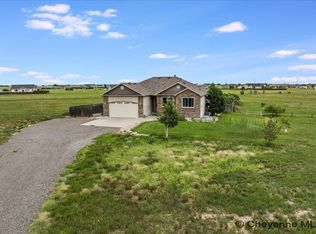Rural sprawling ranch home, situated on almost 8 acres. The home is set back off the road to enjoy quiet and relaxing Wyoming sunsets. The owners have planted many trees, & the tree rows are all on a drip line irrigation system. Well pump has been recently updated. The country home boasts a large kitchen area with an eat in kitchen & separate dining room. The entire interior has been freshly painted. Oversized attached garage with plenty of space for vehicles & storage. Ring doorbell is not included.
For sale
Price cut: $5K (11/26)
$549,900
1243 Affirmed Rd, Cheyenne, WY 82009
3beds
4,216sqft
Est.:
Rural Residential, Residential
Built in 2002
7.7 Acres Lot
$534,600 Zestimate®
$130/sqft
$-- HOA
What's special
Planted many treesOversized attached garageSeparate dining roomEat in kitchenLarge kitchen area
- 208 days |
- 1,105 |
- 38 |
Zillow last checked: 8 hours ago
Listing updated: November 26, 2025 at 08:39am
Listed by:
Sandy Bruckner 307-631-0322,
Coldwell Banker, The Property Exchange
Source: Cheyenne BOR,MLS#: 97192
Tour with a local agent
Facts & features
Interior
Bedrooms & bathrooms
- Bedrooms: 3
- Bathrooms: 2
- Full bathrooms: 2
- Main level bathrooms: 2
Primary bedroom
- Level: Main
- Area: 210
- Dimensions: 15 x 14
Bedroom 2
- Level: Main
- Area: 140
- Dimensions: 14 x 10
Bedroom 3
- Level: Main
- Area: 168
- Dimensions: 14 x 12
Bathroom 1
- Features: Full
- Level: Main
Bathroom 2
- Features: Full
- Level: Main
Dining room
- Level: Main
- Area: 154
- Dimensions: 14 x 11
Family room
- Level: Main
- Area: 143
- Dimensions: 13 x 11
Kitchen
- Level: Main
- Area: 350
- Dimensions: 25 x 14
Living room
- Level: Main
- Area: 252
- Dimensions: 18 x 14
Basement
- Area: 2108
Heating
- Forced Air, Natural Gas
Cooling
- None
Appliances
- Included: Dishwasher, Disposal, Range, Refrigerator, Water Softener
- Laundry: Main Level
Features
- Eat-in Kitchen, Pantry, Separate Dining, Vaulted Ceiling(s), Walk-In Closet(s), Main Floor Primary
- Windows: Thermal Windows
- Basement: Interior Entry
- Number of fireplaces: 2
- Fireplace features: Two, Wood Burning, Wood Burning Stove
Interior area
- Total structure area: 4,216
- Total interior livable area: 4,216 sqft
- Finished area above ground: 2,108
Property
Parking
- Total spaces: 2
- Parking features: 2 Car Attached, Garage Door Opener
- Attached garage spaces: 2
Accessibility
- Accessibility features: None
Features
- Patio & porch: Porch
- Fencing: Back Yard
Lot
- Size: 7.7 Acres
- Dimensions: 335,412
- Features: Drip Irrigation System, Few Trees
Details
- Parcel number: 14651340500100
- Horses can be raised: Yes
Construction
Type & style
- Home type: SingleFamily
- Architectural style: Ranch
- Property subtype: Rural Residential, Residential
Materials
- Vinyl Siding
- Foundation: Basement
- Roof: Composition/Asphalt
Condition
- New construction: No
- Year built: 2002
Utilities & green energy
- Electric: High West Energy
- Gas: Black Hills Energy
- Sewer: Septic Tank
- Water: Well
Green energy
- Energy efficient items: Thermostat, Ceiling Fan
Community & HOA
Community
- Subdivision: Triple Crown
HOA
- Services included: None
Location
- Region: Cheyenne
Financial & listing details
- Price per square foot: $130/sqft
- Tax assessed value: $407,573
- Annual tax amount: $2,600
- Price range: $549.9K - $549.9K
- Date on market: 5/21/2025
- Listing agreement: N
- Listing terms: Cash,Conventional,FHA,VA Loan
- Inclusions: Dishwasher, Disposal, Range/Oven, Refrigerator, Water Softener, Window Coverings
- Exclusions: N
Estimated market value
$534,600
$508,000 - $561,000
$2,976/mo
Price history
Price history
| Date | Event | Price |
|---|---|---|
| 11/26/2025 | Price change | $549,900-0.9%$130/sqft |
Source: | ||
| 11/10/2025 | Price change | $554,900-0.9%$132/sqft |
Source: | ||
| 11/7/2025 | Price change | $559,900-0.9%$133/sqft |
Source: | ||
| 10/16/2025 | Price change | $564,900-0.9%$134/sqft |
Source: | ||
| 9/26/2025 | Price change | $569,900-0.9%$135/sqft |
Source: | ||
Public tax history
Public tax history
| Year | Property taxes | Tax assessment |
|---|---|---|
| 2024 | $2,600 -0.3% | $38,719 -0.5% |
| 2023 | $2,608 +8.5% | $38,903 +11.1% |
| 2022 | $2,404 +12% | $35,013 +13.5% |
Find assessor info on the county website
BuyAbility℠ payment
Est. payment
$2,599/mo
Principal & interest
$2132
Property taxes
$275
Home insurance
$192
Climate risks
Neighborhood: 82009
Nearby schools
GreatSchools rating
- 4/10Saddle Ridge Elementary SchoolGrades: K-6Distance: 6.9 mi
- 3/10Carey Junior High SchoolGrades: 7-8Distance: 9.2 mi
- 4/10East High SchoolGrades: 9-12Distance: 9.5 mi
- Loading
- Loading





