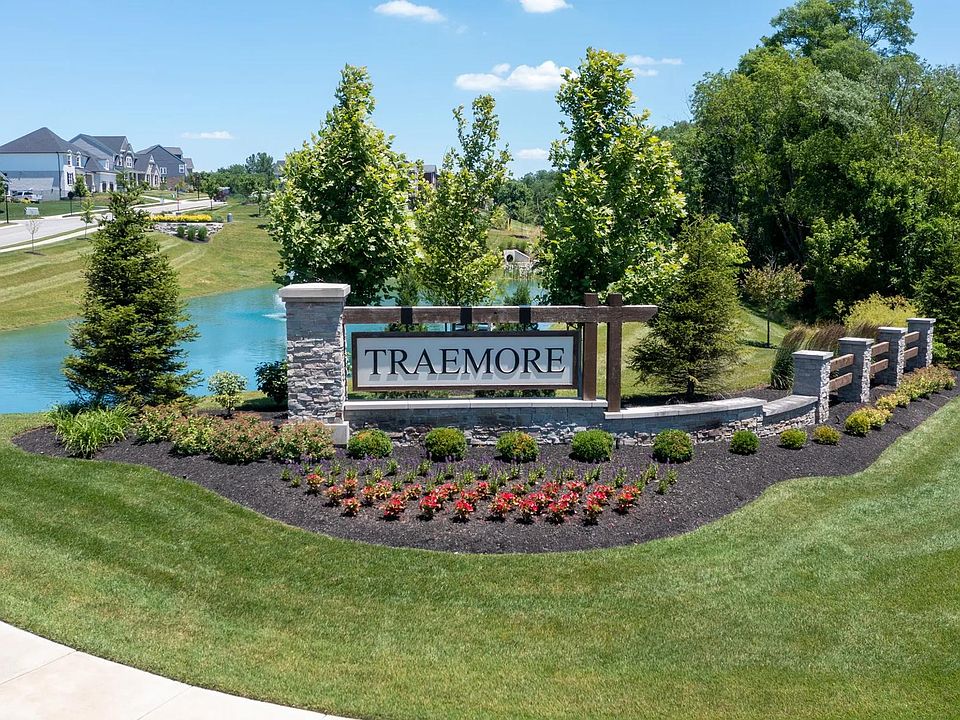The Buchanan offers a spacious, light-filled layout with 10' custom ceilings and amazing formal and informal spaces. Upon entering the foyer, you'll view a private home office with double glass doors and an elegant formal dining room that's perfect for hosting dinner parties. Beyond the foyer is an open arrangement of the well-equipped kitchen with a large walk-in pantry, casual dining space and two-story family room with a relaxing fireplace. Head up to the second level where you'll discover a luxurious primary suite with a double tray ceiling and luxurious bath with an enormous walk-in closet. Each secondary bedroom includes a walk-in closet and the second floor laundry room is a real convenience. You'll appreciate the extra garage space in the front entry, 3-car tandem garage.
Pending
$639,900
1243 Adison Ridge Union Ky, Union, KY 41091
4beds
2sqft
Single Family Residence, Residential
Built in 2025
-- sqft lot
$-- Zestimate®
$319,950/sqft
$50/mo HOA
What's special
Double tray ceilingRelaxing fireplaceEnormous walk-in closetWell-equipped kitchenPrivate home officeSecond floor laundry roomCasual dining space
- 61 days
- on Zillow |
- 504 |
- 10 |
Zillow last checked: 7 hours ago
Listing updated: April 15, 2025 at 07:53am
Listed by:
John Heisler 859-468-9032,
Drees/Zaring Realty
Source: NKMLS,MLS#: 630125
Travel times
Schedule tour
Select your preferred tour type — either in-person or real-time video tour — then discuss available options with the builder representative you're connected with.
Select a date
Facts & features
Interior
Bedrooms & bathrooms
- Bedrooms: 4
- Bathrooms: 3
- Full bathrooms: 2
- 1/2 bathrooms: 1
Primary bedroom
- Level: Second
- Area: 272
- Dimensions: 16 x 17
Breakfast room
- Level: First
- Area: 128
- Dimensions: 8 x 16
Dining room
- Level: First
- Area: 130
- Dimensions: 10 x 13
Entry
- Level: First
- Area: 78
- Dimensions: 6 x 13
Family room
- Level: First
- Area: 323
- Dimensions: 17 x 19
Kitchen
- Level: First
- Area: 128
- Dimensions: 8 x 16
Laundry
- Level: Second
- Area: 50
- Dimensions: 5 x 10
Office
- Level: First
- Area: 108
- Dimensions: 9 x 12
Primary bath
- Level: Second
- Area: 80
- Dimensions: 8 x 10
Heating
- Forced Air
Cooling
- Central Air
Appliances
- Included: Stainless Steel Appliance(s), Gas Cooktop, Dishwasher, Disposal, Double Oven, Microwave
Features
- Kitchen Island, Walk-In Closet(s), Smart Thermostat, Pantry, Open Floorplan, Granite Counters, Eat-in Kitchen, Double Vanity, Ceiling Fan(s), High Ceilings, Recessed Lighting, Wired for Data
- Doors: Multi Panel Doors
- Windows: Vinyl Frames
- Basement: Full
- Number of fireplaces: 1
- Fireplace features: Electric
Interior area
- Total structure area: 2
- Total interior livable area: 2 sqft
Property
Parking
- Total spaces: 3
- Parking features: Driveway, Garage, Garage Faces Front, Tandem
- Garage spaces: 2
- Has uncovered spaces: Yes
Features
- Levels: Two
- Stories: 2
Details
- Zoning description: Residential
Construction
Type & style
- Home type: SingleFamily
- Architectural style: Traditional
- Property subtype: Single Family Residence, Residential
Materials
- Brick, Stone, Vinyl Siding
- Foundation: Poured Concrete
- Roof: Shingle
Condition
- New Construction
- New construction: Yes
- Year built: 2025
Details
- Builder name: Drees Homes
Utilities & green energy
- Sewer: Public Sewer
- Water: Public
- Utilities for property: Cable Available, Natural Gas Available, Sewer Available, Underground Utilities, Water Available
Community & HOA
Community
- Subdivision: Traemore Gardens
HOA
- Has HOA: Yes
- HOA fee: $600 annually
Location
- Region: Union
Financial & listing details
- Price per square foot: $319,950/sqft
- Date on market: 2/27/2025
About the community
You'll find open, spacious living in the heart of Union, KY at Traemore, a luxurious new home community! Conveniently located on Frogtown Road near US 42, Traemore is close to everywhere you want to be. You'll have easy access to I-75, placing you just 25 minutes from downtown Cincinnati, OH. A variety of shopping and entertainment venues are situated along Rt. 42, and your children can walk to the sought after Ryle, Mann and Gray schools in the Boone County School District! Discover your new Drees home at Traemore today!
Source: Drees Homes

