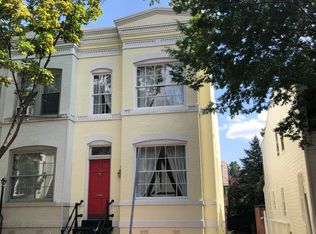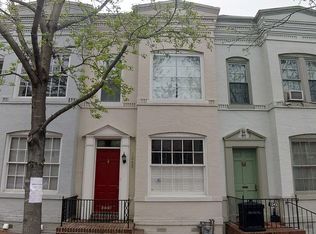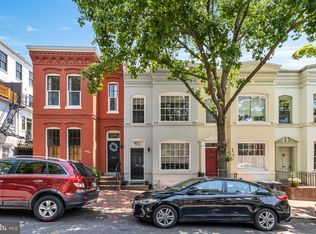Sold for $1,073,000 on 03/03/23
$1,073,000
1243 31st St NW, Washington, DC 20007
2beds
1,298sqft
Townhouse
Built in 1900
900 Square Feet Lot
$1,209,800 Zestimate®
$827/sqft
$4,100 Estimated rent
Home value
$1,209,800
$1.13M - $1.31M
$4,100/mo
Zestimate® history
Loading...
Owner options
Explore your selling options
What's special
Location, Location, Location!!!! Enchanting Victorian row house nestled between the trendy neighborhoods of Georgetown and DC’s West End. This ideal location, about a block north of M Street, is just steps to all the terrific shops and restaurants that Georgetown and the surrounding area have to offer. Circa 1900, this lovely residence seamlessly blends traditional and contemporary designs to create stylish and comfortable living spaces. This home features delightful architectural details, wood flooring, tasteful archways, replacement windows, two fireplaces, and picturesque outdoor space! The main level has an exquisite living room with a wood burning fireplace and a delightful archway, a large, elegant dining room, an eat-in kitchen with solid surface counters, gas cooking and access to the brick patio. Upstairs are two spacious sun-drenched bedrooms, a versatile lounge / office area, and a full bathroom. Downstairs is an unfinished basement with tons of storage and a laundry area. Situated approximately 0.7 miles from the Foggy Bottom Metro stop, this rowhouse property’s sun-filled rooms, amazing location, abundance of character and charm, and wonderful outdoor entertainment space provide the perfect urban retreat!
Zillow last checked: 8 hours ago
Listing updated: March 07, 2023 at 05:24am
Listed by:
Ron Sitrin 202-321-4677,
Long & Foster Real Estate, Inc.,
Listing Team: The Ron Sitrin Team At Long And Foster, Co-Listing Agent: Eileen R Orfalea 202-256-8743,
Long & Foster Real Estate, Inc.
Bought with:
JEN FRITZ, SP200203434
TTR Sotheby's International Realty
Corey Burr, 67286
TTR Sotheby's International Realty
Source: Bright MLS,MLS#: DCDC2081164
Facts & features
Interior
Bedrooms & bathrooms
- Bedrooms: 2
- Bathrooms: 1
- Full bathrooms: 1
Basement
- Area: 633
Heating
- Hot Water, Natural Gas
Cooling
- Window Unit(s), Electric
Appliances
- Included: Dishwasher, Disposal, Dryer, Microwave, Refrigerator, Cooktop, Washer, Water Heater, Gas Water Heater
- Laundry: In Basement, Laundry Room
Features
- Floor Plan - Traditional, Formal/Separate Dining Room
- Flooring: Wood
- Windows: Replacement
- Basement: Full,Unfinished
- Number of fireplaces: 2
Interior area
- Total structure area: 1,931
- Total interior livable area: 1,298 sqft
- Finished area above ground: 1,298
Property
Parking
- Parking features: On Street
- Has uncovered spaces: Yes
Accessibility
- Accessibility features: None
Features
- Levels: Three
- Stories: 3
- Exterior features: Sidewalks
- Pool features: None
- Fencing: Wood
Lot
- Size: 900 sqft
- Features: Urban Land-Sassafras-Chillum
Details
- Additional structures: Above Grade
- Parcel number: 1209//0021
- Zoning: 0
- Special conditions: Standard
Construction
Type & style
- Home type: Townhouse
- Architectural style: Victorian
- Property subtype: Townhouse
Materials
- Brick
- Foundation: Other
Condition
- Very Good
- New construction: No
- Year built: 1900
Utilities & green energy
- Sewer: Public Sewer
- Water: Public
Community & neighborhood
Location
- Region: Washington
- Subdivision: Georgetown
Other
Other facts
- Listing agreement: Exclusive Right To Sell
- Ownership: Fee Simple
Price history
| Date | Event | Price |
|---|---|---|
| 3/3/2023 | Sold | $1,073,000+7.4%$827/sqft |
Source: | ||
| 2/1/2023 | Pending sale | $999,000$770/sqft |
Source: | ||
| 1/25/2023 | Listed for sale | $999,000+1.9%$770/sqft |
Source: | ||
| 8/26/2022 | Sold | $980,000-6.7%$755/sqft |
Source: | ||
| 8/6/2022 | Pending sale | $1,050,000$809/sqft |
Source: | ||
Public tax history
| Year | Property taxes | Tax assessment |
|---|---|---|
| 2025 | $9,300 +5.1% | $1,183,970 +4.9% |
| 2024 | $8,849 +4.4% | $1,128,130 +4.3% |
| 2023 | $8,478 -2.9% | $1,081,360 +5.2% |
Find assessor info on the county website
Neighborhood: Georgetown
Nearby schools
GreatSchools rating
- 10/10Hyde-Addison Elementary SchoolGrades: PK-5Distance: 0.2 mi
- 6/10Hardy Middle SchoolGrades: 6-8Distance: 0.7 mi
- 7/10Jackson-Reed High SchoolGrades: 9-12Distance: 3.2 mi
Schools provided by the listing agent
- District: District Of Columbia Public Schools
Source: Bright MLS. This data may not be complete. We recommend contacting the local school district to confirm school assignments for this home.

Get pre-qualified for a loan
At Zillow Home Loans, we can pre-qualify you in as little as 5 minutes with no impact to your credit score.An equal housing lender. NMLS #10287.
Sell for more on Zillow
Get a free Zillow Showcase℠ listing and you could sell for .
$1,209,800
2% more+ $24,196
With Zillow Showcase(estimated)
$1,233,996

