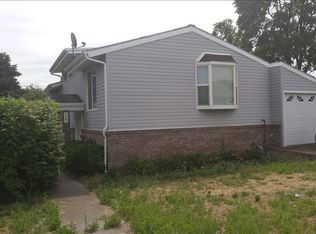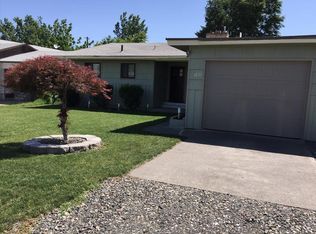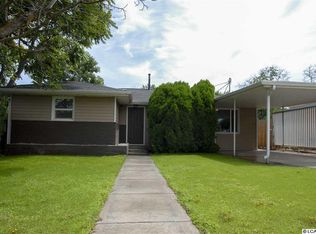Sold
$420,000
1243 11th St, Clarkston, WA 99403
4beds
3baths
3,270sqft
Single Family Residence
Built in 1967
9,583.2 Square Feet Lot
$413,900 Zestimate®
$128/sqft
$2,574 Estimated rent
Home value
$413,900
Estimated sales range
Not available
$2,574/mo
Zestimate® history
Loading...
Owner options
Explore your selling options
What's special
One Owner Home! This home was custom built in the late 60's and it is AMAZING you will fall in love with Great room from the vaulted wood ceilings to the floor to ceiling windows that looks out into the immaculate landscaping. 4 bedrooms, 3 baths, main floor laundry. Large kitchen with Corian counter tops, kitchen dining and formal dining as well as a bar off the great room, gas fireplace, new electrical panel will be installed, attached carport
Zillow last checked: 8 hours ago
Listing updated: June 14, 2025 at 03:15pm
Listed by:
Shelley Rudolph 208-791-7590,
Professional Realty Services Idaho,
Jennifer Shubert 208-717-7398,
Professional Realty Services Idaho
Bought with:
Joyce Keefer
Century 21 Price Right
Source: IMLS,MLS#: 98941412
Facts & features
Interior
Bedrooms & bathrooms
- Bedrooms: 4
- Bathrooms: 3
- Main level bathrooms: 2
- Main level bedrooms: 3
Primary bedroom
- Level: Main
Bedroom 2
- Level: Main
Bedroom 3
- Level: Main
Bedroom 4
- Level: Lower
Dining room
- Level: Main
Family room
- Level: Lower
Kitchen
- Level: Main
Living room
- Level: Main
Heating
- Natural Gas
Cooling
- Central Air
Features
- Number of Baths Main Level: 2, Number of Baths Below Grade: 1, Bonus Room Level: Main
- Flooring: Carpet
- Has basement: No
- Has fireplace: Yes
- Fireplace features: Gas
Interior area
- Total structure area: 3,270
- Total interior livable area: 3,270 sqft
- Finished area above ground: 2,764
- Finished area below ground: 506
Property
Parking
- Total spaces: 1
- Parking features: Carport
- Carport spaces: 1
Features
- Levels: Single with Below Grade
Lot
- Size: 9,583 sqft
- Dimensions: 140 x 66.26
- Features: Standard Lot 6000-9999 SF
Details
- Parcel number: 10030400600030000
Construction
Type & style
- Home type: SingleFamily
- Property subtype: Single Family Residence
Materials
- Frame
- Roof: Composition
Condition
- Year built: 1967
Community & neighborhood
Location
- Region: Clarkston
Other
Other facts
- Ownership: Fee Simple
- Road surface type: Paved
Price history
Price history is unavailable.
Public tax history
| Year | Property taxes | Tax assessment |
|---|---|---|
| 2023 | $638 +3.9% | $330,800 |
| 2022 | $614 -1.1% | $330,800 |
| 2021 | $621 -72.8% | $330,800 +47.4% |
Find assessor info on the county website
Neighborhood: 99403
Nearby schools
GreatSchools rating
- 4/10Parkway Elementary SchoolGrades: K-6Distance: 0.5 mi
- 6/10Lincoln Middle SchoolGrades: 7-8Distance: 1.7 mi
- 5/10Charles Francis Adams High SchoolGrades: 9-12Distance: 0.5 mi
Schools provided by the listing agent
- Elementary: Highland (Clarkston)
- Middle: Lincoln (Clarkston)
- High: Clarkston
- District: Clarkston
Source: IMLS. This data may not be complete. We recommend contacting the local school district to confirm school assignments for this home.

Get pre-qualified for a loan
At Zillow Home Loans, we can pre-qualify you in as little as 5 minutes with no impact to your credit score.An equal housing lender. NMLS #10287.


