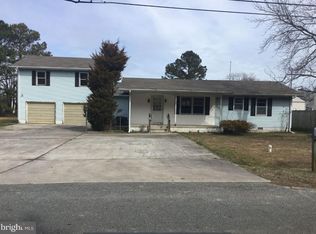Sold for $603,000 on 02/16/24
$603,000
12429 Salisbury Rd, Ocean City, MD 21842
4beds
2,241sqft
Single Family Residence
Built in 2023
9,000 Square Feet Lot
$690,300 Zestimate®
$269/sqft
$3,750 Estimated rent
Home value
$690,300
$649,000 - $739,000
$3,750/mo
Zestimate® history
Loading...
Owner options
Explore your selling options
What's special
Introducing “The Abbott House”, an all-new, custom built, 4-bedroom home in highly sought-after West Ocean City. Incredible design by Haley Architecture with high end finishes and exquisite craftsmanship. Enjoy first floor living in the spacious owner’s suite featuring 12’ ceilings, walk-in closet and beautifully tiled bathroom. The great room boasts 20’ ceilings, great natural light and a gas fireplace. Plenty of room to entertain in the open kitchen and dining area, including a large granite island, ample cabinet space and stainless appliances. The upstairs loft provides excellent space for an additional sitting room or home office. Also, on the second floor you’ll find three additional bedrooms, one which has its own attached bathroom and tiled shower. The hall bathroom features an elegant vanity with gold finishes and soaking tub. Abundant outdoor living space can be enjoyed on the 30’ covered front porch overlooking woods or in the backyard on the 18’x10’ open composite deck. Park in the attached garage or long concrete driveway. Take advantage of no HOA or city taxes in Cape Isle of Wight. This home must be seen in person to appreciate the precision construction and great attention to detail. Schedule a showing today!
Zillow last checked: 8 hours ago
Listing updated: February 19, 2024 at 12:25am
Listed by:
Jimbo Weismiller 443-783-8202,
Keller Williams Realty Delmarva
Bought with:
Jana Meredith, 631316
Meredith Fine Properties
Source: Bright MLS,MLS#: MDWO2018586
Facts & features
Interior
Bedrooms & bathrooms
- Bedrooms: 4
- Bathrooms: 4
- Full bathrooms: 3
- 1/2 bathrooms: 1
- Main level bathrooms: 2
- Main level bedrooms: 1
Basement
- Area: 0
Heating
- Heat Pump, Forced Air, Electric
Cooling
- Central Air, Electric
Appliances
- Included: Water Treat System, Electric Water Heater
Features
- Ceiling Fan(s), Entry Level Bedroom, Family Room Off Kitchen, Open Floorplan, Kitchen Island, Primary Bath(s), Recessed Lighting, Upgraded Countertops, Walk-In Closet(s)
- Flooring: Luxury Vinyl, Carpet
- Has basement: No
- Number of fireplaces: 1
- Fireplace features: Gas/Propane
Interior area
- Total structure area: 2,241
- Total interior livable area: 2,241 sqft
- Finished area above ground: 2,241
- Finished area below ground: 0
Property
Parking
- Total spaces: 1
- Parking features: Garage Door Opener, Garage Faces Front, Attached, Driveway
- Attached garage spaces: 1
- Has uncovered spaces: Yes
Accessibility
- Accessibility features: Accessible Entrance
Features
- Levels: Two
- Stories: 2
- Patio & porch: Deck, Porch
- Pool features: None
- Has view: Yes
- View description: Trees/Woods
Lot
- Size: 9,000 sqft
- Dimensions: 150.0 x 60.0
Details
- Additional structures: Above Grade, Below Grade
- Parcel number: 2410001439
- Zoning: R-2
- Special conditions: Standard
Construction
Type & style
- Home type: SingleFamily
- Architectural style: Contemporary,Coastal
- Property subtype: Single Family Residence
Materials
- Frame, Stick Built, Vinyl Siding
- Foundation: Crawl Space
Condition
- Excellent
- New construction: Yes
- Year built: 2023
Details
- Builder name: Construction Delmarva, LLC
Utilities & green energy
- Sewer: Public Sewer
- Water: Well
Community & neighborhood
Location
- Region: Ocean City
- Subdivision: Cape Isle Of Wight
Other
Other facts
- Listing agreement: Exclusive Right To Sell
- Ownership: Fee Simple
Price history
| Date | Event | Price |
|---|---|---|
| 2/16/2024 | Sold | $603,000-3.5%$269/sqft |
Source: | ||
| 1/29/2024 | Contingent | $625,000$279/sqft |
Source: | ||
| 1/24/2024 | Listed for sale | $625,000-3.1%$279/sqft |
Source: | ||
| 1/23/2024 | Listing removed | -- |
Source: | ||
| 1/3/2024 | Price change | $645,000-0.6%$288/sqft |
Source: | ||
Public tax history
| Year | Property taxes | Tax assessment |
|---|---|---|
| 2025 | $7,029 +9% | $758,200 +12.5% |
| 2024 | $6,451 +722% | $674,033 +722% |
| 2023 | $785 +12.3% | $82,000 +12.3% |
Find assessor info on the county website
Neighborhood: West Ocean City
Nearby schools
GreatSchools rating
- 10/10Ocean City Elementary SchoolGrades: PK-4Distance: 0.9 mi
- 10/10Stephen Decatur Middle SchoolGrades: 7-8Distance: 3.8 mi
- 7/10Stephen Decatur High SchoolGrades: 9-12Distance: 3.8 mi
Schools provided by the listing agent
- Elementary: Ocean City
- High: Stephen Decatur
- District: Worcester County Public Schools
Source: Bright MLS. This data may not be complete. We recommend contacting the local school district to confirm school assignments for this home.

Get pre-qualified for a loan
At Zillow Home Loans, we can pre-qualify you in as little as 5 minutes with no impact to your credit score.An equal housing lender. NMLS #10287.
Sell for more on Zillow
Get a free Zillow Showcase℠ listing and you could sell for .
$690,300
2% more+ $13,806
With Zillow Showcase(estimated)
$704,106