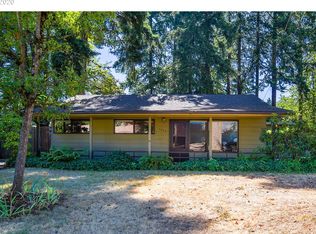Sold
$415,000
12429 NE Multnomah St, Portland, OR 97230
3beds
1,224sqft
Residential, Single Family Residence
Built in 1954
10,454.4 Square Feet Lot
$416,400 Zestimate®
$339/sqft
$2,397 Estimated rent
Home value
$416,400
$396,000 - $437,000
$2,397/mo
Zestimate® history
Loading...
Owner options
Explore your selling options
What's special
Welcome to this beautifully maintained light & bright ranch-style home. The updated kitchen is both functional & stylish, featuring plenty of counter space, timeless granite & a seamless flow into the dining area. Freshly painted bedrooms w/ hardwoods share one side of the home, while an expansive bonus room sits on the other, perfect for your den, home office, or kid's playroom. The spacious yard is fully fenced with patio, large shed, raised beds & fire pit. Don't miss out on this gem of a home! [Home Energy Score = 5. HES Report at https://rpt.greenbuildingregistry.com/hes/OR10053191]
Zillow last checked: 8 hours ago
Listing updated: May 01, 2023 at 02:49am
Listed by:
Polly Bilchuk 503-998-0516,
eXp Realty, LLC,
Oliver Dinero 360-605-5329,
eXp Realty, LLC
Bought with:
Kristopher Dyer, 200606250
Wise Move Real Estate
Source: RMLS (OR),MLS#: 23064578
Facts & features
Interior
Bedrooms & bathrooms
- Bedrooms: 3
- Bathrooms: 1
- Full bathrooms: 1
- Main level bathrooms: 1
Primary bedroom
- Features: Closet, Wood Floors
- Level: Main
- Area: 110
- Dimensions: 11 x 10
Bedroom 2
- Features: Closet, Wood Floors
- Level: Main
- Area: 80
- Dimensions: 10 x 8
Bedroom 3
- Features: Closet, Wood Floors
- Level: Main
- Area: 110
- Dimensions: 11 x 10
Family room
- Features: Sliding Doors
- Level: Main
- Area: 308
- Dimensions: 22 x 14
Kitchen
- Features: Ceiling Fan, Dishwasher, Eating Area, Kitchen Dining Room Combo, Free Standing Range, Free Standing Refrigerator
- Level: Main
- Area: 187
- Width: 11
Living room
- Features: Living Room Dining Room Combo, Wood Floors
- Level: Main
- Area: 256
- Dimensions: 16 x 16
Heating
- Forced Air
Appliances
- Included: Dishwasher, Free-Standing Range, Free-Standing Refrigerator, Range Hood, Stainless Steel Appliance(s), Washer/Dryer, Gas Water Heater
- Laundry: Laundry Room
Features
- Ceiling Fan(s), Granite, Closet, Eat-in Kitchen, Kitchen Dining Room Combo, Living Room Dining Room Combo, Tile
- Flooring: Hardwood, Vinyl, Wood
- Doors: Sliding Doors
- Windows: Aluminum Frames, Double Pane Windows
- Basement: Crawl Space
Interior area
- Total structure area: 1,224
- Total interior livable area: 1,224 sqft
Property
Parking
- Total spaces: 1
- Parking features: Driveway, Parking Pad, RV Access/Parking, RV Boat Storage, Attached, Garage Partially Converted to Living Space
- Attached garage spaces: 1
- Has uncovered spaces: Yes
Accessibility
- Accessibility features: Main Floor Bedroom Bath, One Level, Parking, Utility Room On Main, Accessibility
Features
- Levels: One
- Stories: 1
- Patio & porch: Deck, Patio
- Exterior features: Fire Pit, Garden, Raised Beds, RV Hookup, Yard
- Fencing: Fenced
Lot
- Size: 10,454 sqft
- Features: Level, Private, SqFt 10000 to 14999
Details
- Additional structures: RVHookup, RVBoatStorage, ToolShed
- Parcel number: R199097
- Zoning: R7
Construction
Type & style
- Home type: SingleFamily
- Architectural style: Ranch
- Property subtype: Residential, Single Family Residence
Materials
- Wood Siding
- Foundation: Slab
- Roof: Composition
Condition
- Updated/Remodeled
- New construction: No
- Year built: 1954
Utilities & green energy
- Gas: Gas
- Sewer: Public Sewer
- Water: Public
Community & neighborhood
Security
- Security features: Unknown
Location
- Region: Portland
- Subdivision: Hazelwood
Other
Other facts
- Listing terms: Cash,Conventional,FHA,VA Loan
Price history
| Date | Event | Price |
|---|---|---|
| 4/27/2023 | Sold | $415,000+3.8%$339/sqft |
Source: | ||
| 4/4/2023 | Pending sale | $399,900$327/sqft |
Source: | ||
| 3/31/2023 | Listed for sale | $399,900+40.3%$327/sqft |
Source: | ||
| 6/15/2018 | Sold | $285,000-1.7%$233/sqft |
Source: | ||
| 6/1/2018 | Pending sale | $290,000$237/sqft |
Source: Keller Williams Realty Portland Central #18490503 | ||
Public tax history
| Year | Property taxes | Tax assessment |
|---|---|---|
| 2025 | $4,740 +4.4% | $196,020 +3% |
| 2024 | $4,540 +4.5% | $190,320 +3% |
| 2023 | $4,343 +5.5% | $184,780 +3% |
Find assessor info on the county website
Neighborhood: Hazelwood
Nearby schools
GreatSchools rating
- 5/10Menlo Park Elementary SchoolGrades: K-5Distance: 0.5 mi
- 4/10Floyd Light Middle SchoolGrades: 6-8Distance: 1.3 mi
- 2/10David Douglas High SchoolGrades: 9-12Distance: 1.2 mi
Schools provided by the listing agent
- Elementary: Menlo Park
- Middle: Floyd Light
- High: David Douglas
Source: RMLS (OR). This data may not be complete. We recommend contacting the local school district to confirm school assignments for this home.
Get a cash offer in 3 minutes
Find out how much your home could sell for in as little as 3 minutes with a no-obligation cash offer.
Estimated market value
$416,400
Get a cash offer in 3 minutes
Find out how much your home could sell for in as little as 3 minutes with a no-obligation cash offer.
Estimated market value
$416,400
