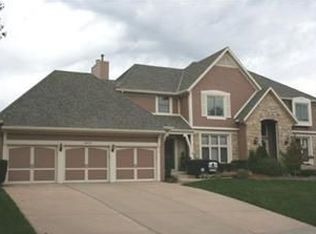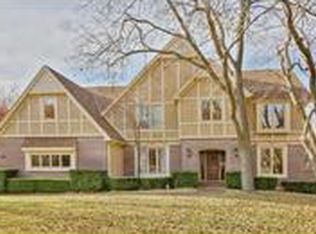Sold
Price Unknown
12428 Nieman Rd, Overland Park, KS 66213
5beds
4,804sqft
Single Family Residence
Built in 1986
0.44 Acres Lot
$803,900 Zestimate®
$--/sqft
$5,483 Estimated rent
Home value
$803,900
$756,000 - $852,000
$5,483/mo
Zestimate® history
Loading...
Owner options
Explore your selling options
What's special
Experience luxury and space in one of Nottingham Forest's most
exquisite homes. The first floor features a master bedroom, a gourmet
hearth kitchen, a sunroom, a formal dining room, an office/library,
and a great room with high ceilings and a stunning see-thru fireplace
connecting the great room and the kitchen.
Upstairs, you'll find three large bedrooms, each with its own bathroom
access. Additionally, there is a spacious loft room over the garage,
perfect for use as a fifth bedroom, playroom, business space, or
private apartment, complete with a separate entrance to the garage.
The expansive lower level includes a state-of-the-art theater with
high-end wiring, a full bar, a game area, and a half bathroom.
Outdoors, enjoy a beautiful deck that is being refinished, a
basketball court, and an electric vehicle charger in the garage.
Nottingham Forest is a highly sought-after community with an active
homeowners association, a subdivision pool, tennis courts, and a play
area. The neighborhood is adjacent to Overland Park Golf Course and
offers convenient access to shops and highways. The award-winning Blue
Valley schools are located nearby.
Zillow last checked: 8 hours ago
Listing updated: June 26, 2024 at 05:59am
Listing Provided by:
Natalie McCarter 913-909-1893,
Weichert, Realtors Welch & Com,
Nestor Zuluaga 816-728-1213,
Weichert, Realtors Welch & Com
Bought with:
Katie Yeager, BR00231301
Your Future Address, LLC
Source: Heartland MLS as distributed by MLS GRID,MLS#: 2480252
Facts & features
Interior
Bedrooms & bathrooms
- Bedrooms: 5
- Bathrooms: 6
- Full bathrooms: 3
- 1/2 bathrooms: 3
Primary bedroom
- Features: Carpet, Ceiling Fan(s), Walk-In Closet(s)
- Level: First
- Dimensions: 18 x 15
Bedroom 2
- Features: Carpet
- Level: Second
- Dimensions: 15 x 18
Bedroom 3
- Features: Carpet
- Level: Second
- Dimensions: 14 x 16
Bedroom 4
- Features: Carpet
- Level: Second
- Dimensions: 15 x 13
Bedroom 5
- Features: Carpet
- Level: Lower
- Dimensions: 37 x 14
Primary bathroom
- Features: Built-in Features, Ceramic Tiles, Double Vanity
- Level: First
- Dimensions: 14 x 12
Bathroom 2
- Level: Second
Bathroom 3
- Level: Second
Den
- Features: Built-in Features
- Level: First
- Dimensions: 12 x 12
Dining room
- Level: First
- Dimensions: 15 x 14
Great room
- Features: Ceiling Fan(s), Fireplace
- Level: First
- Dimensions: 25 x 20
Half bath
- Level: First
Kitchen
- Features: Kitchen Island
- Level: First
- Dimensions: 26 x 19
Media room
- Features: Carpet
- Level: Lower
- Dimensions: 22 x 14
Recreation room
- Features: Built-in Features, Granite Counters, Wet Bar
- Level: Lower
- Dimensions: 29 x 33
Sun room
- Features: Ceiling Fan(s), Ceramic Tiles
- Level: First
- Dimensions: 18 x 14
Heating
- Natural Gas
Cooling
- Electric
Appliances
- Included: Cooktop, Dishwasher, Down Draft, Microwave, Stainless Steel Appliance(s)
- Laundry: Laundry Room, Main Level
Features
- Ceiling Fan(s), Central Vacuum, Custom Cabinets, Kitchen Island, In-Law Floorplan, Stained Cabinets, Vaulted Ceiling(s), Walk-In Closet(s)
- Flooring: Carpet, Terrazzo, Wood
- Windows: Thermal Windows
- Basement: Concrete,Daylight,Finished
- Number of fireplaces: 1
- Fireplace features: Great Room, Hearth Room
Interior area
- Total structure area: 4,804
- Total interior livable area: 4,804 sqft
- Finished area above ground: 3,604
- Finished area below ground: 1,200
Property
Parking
- Total spaces: 3
- Parking features: Attached
- Attached garage spaces: 3
Features
- Patio & porch: Deck
- Fencing: Wood
Lot
- Size: 0.44 Acres
- Features: Corner Lot, Estate Lot
Details
- Parcel number: NP54300017 0018
Construction
Type & style
- Home type: SingleFamily
- Architectural style: Traditional
- Property subtype: Single Family Residence
Materials
- Stucco
- Roof: Concrete
Condition
- Year built: 1986
Utilities & green energy
- Sewer: Public Sewer
- Water: Public
Community & neighborhood
Location
- Region: Overland Park
- Subdivision: Nottingham Forest
HOA & financial
HOA
- Has HOA: Yes
- Amenities included: Play Area, Pool, Tennis Court(s)
- Services included: Curbside Recycle, Trash
- Association name: Nottingham Forest
Other
Other facts
- Ownership: Private
Price history
| Date | Event | Price |
|---|---|---|
| 6/20/2024 | Sold | -- |
Source: | ||
| 5/25/2024 | Pending sale | $740,000$154/sqft |
Source: | ||
| 5/24/2024 | Listed for sale | $740,000+13.8%$154/sqft |
Source: | ||
| 9/23/2021 | Sold | -- |
Source: | ||
| 8/27/2021 | Pending sale | $650,000$135/sqft |
Source: | ||
Public tax history
| Year | Property taxes | Tax assessment |
|---|---|---|
| 2024 | $8,695 +1.9% | $84,272 +3.3% |
| 2023 | $8,530 +10.9% | $81,615 +12.9% |
| 2022 | $7,691 | $72,300 +32.5% |
Find assessor info on the county website
Neighborhood: Nottingham Forest
Nearby schools
GreatSchools rating
- 6/10Oak Hill Elementary SchoolGrades: K-5Distance: 0.3 mi
- 7/10Oxford Middle SchoolGrades: 6-8Distance: 0.2 mi
- 9/10Blue Valley Northwest High SchoolGrades: 9-12Distance: 1 mi
Schools provided by the listing agent
- Elementary: Oak Hill
- Middle: Oxford
- High: Blue Valley NW
Source: Heartland MLS as distributed by MLS GRID. This data may not be complete. We recommend contacting the local school district to confirm school assignments for this home.
Get a cash offer in 3 minutes
Find out how much your home could sell for in as little as 3 minutes with a no-obligation cash offer.
Estimated market value$803,900
Get a cash offer in 3 minutes
Find out how much your home could sell for in as little as 3 minutes with a no-obligation cash offer.
Estimated market value
$803,900

