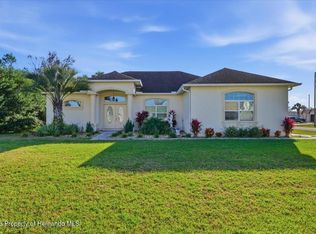SIMPLY CHARMING ARE THE ONLY WORDS TO DESCRIBE THIS 3 BEDROOM 2 FULL BATH HOME IN A VERY WELL SOUGHT AFTER AREA OF SPRING HILL! CLOSE PROXIMITY TO MANY NEW EATERIES & STORES ON CORTEX BLVD. NEW AC IN NOVEMBER OF 2017, NEW ROOF IN 2015, NEWER WINDOWS AND KITCHEN CABINETS ALL ON A NICELY-SIZED CORNER LOT. YOU ARE INSTANTLY WELCOMED BY THE INVITING COURTYARD AS YOU ENTER THIS WELL MAINTAINED HOME. THE GARAGE AREA CONTAINS A BONUS ROOM, BUT IT IS EASILY CONVERTED BACK TO A 2 CAR GARAGE. INSIDE LAUNDRY ROOM, GREAT BREAKFAST NOOK, AS WELL AS A KITCHEN BREAKFAST BAR FOR EXTRA SEATING....OR ENJOY YOUR MORNING COFFEE OR TEA IN THE SCREENED LANAI OVERLOOKING YOUR TRANQUIL BACKYARD. SITUATED ON A NO-THROUGH STREET, VERY LITTLE TRAFFIC TO CONTEND WITH. HURRY THIS GEM WILL NOT LAST SO CALL TODAY!
This property is off market, which means it's not currently listed for sale or rent on Zillow. This may be different from what's available on other websites or public sources.
