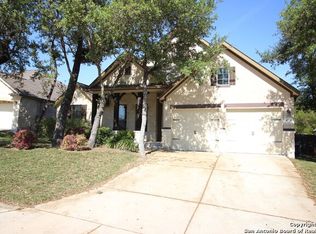Enjoy timeless curb appeal with a stucco and stone front exterior and relax on the welcoming covered porch. Inside, the open-concept layout offers a bright, flexible living space, ideal for everyday comfort and entertaining.The chef's kitchen features elegant white cabinetry, a stylish backsplash, and designated zones for prep, cooking, and storage. The Owner's Retreat includes a serene en suite bath and walk-in closet, while spacious secondary bedrooms, a loft, retreat, and downstairs study provide room to grow. Additional highlights include a 2-car garage with extra storage and a convenient powder room. Located near Government Canyon State Natural Area with 40+ miles of trails, and just minutes from Six Flags, SeaWorld, La Cantera, and The Rim. Zoned to top-rated Northside ISD schools, including Joey Tomlinson Elementary and Dr. John Folks Middle School.
House for rent
$2,795/mo
12427 Dragon Ln, San Antonio, TX 78252
4beds
2,558sqft
Price may not include required fees and charges.
Singlefamily
Available now
Cats, dogs OK
Central air, ceiling fan
Dryer connection laundry
-- Parking
Natural gas, central
What's special
Bright flexible living spaceSerene en suite bathWalk-in closetElegant white cabinetryOpen-concept layoutCovered porchSpacious secondary bedrooms
- 54 days
- on Zillow |
- -- |
- -- |
Travel times
Looking to buy when your lease ends?
See how you can grow your down payment with up to a 6% match & 4.15% APY.
Facts & features
Interior
Bedrooms & bathrooms
- Bedrooms: 4
- Bathrooms: 3
- Full bathrooms: 2
- 1/2 bathrooms: 1
Heating
- Natural Gas, Central
Cooling
- Central Air, Ceiling Fan
Appliances
- Laundry: Dryer Connection, Hookups, Washer Hookup
Features
- Ceiling Fan(s), Kitchen Island, Living/Dining Room Combo, Loft, Open Floorplan, Two Living Area, Utility Room Inside, Walk In Closet
- Flooring: Carpet
Interior area
- Total interior livable area: 2,558 sqft
Property
Parking
- Details: Contact manager
Features
- Stories: 2
- Exterior features: Contact manager
Construction
Type & style
- Home type: SingleFamily
- Property subtype: SingleFamily
Materials
- Roof: Composition
Condition
- Year built: 2023
Community & HOA
Location
- Region: San Antonio
Financial & listing details
- Lease term: Max # of Months (24),Min # of Months (12)
Price history
| Date | Event | Price |
|---|---|---|
| 7/5/2025 | Price change | $2,795-1.9%$1/sqft |
Source: SABOR #1871464 | ||
| 6/26/2025 | Price change | $2,850-3.4%$1/sqft |
Source: SABOR #1871464 | ||
| 5/30/2025 | Listed for rent | $2,950$1/sqft |
Source: SABOR #1871464 | ||
| 12/6/2023 | Listing removed | -- |
Source: | ||
| 6/6/2023 | Price change | $462,134-3.7%$181/sqft |
Source: | ||
![[object Object]](https://photos.zillowstatic.com/fp/5520a8a36516ce0ececc1de81f2ce844-p_i.jpg)
