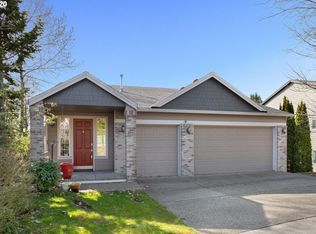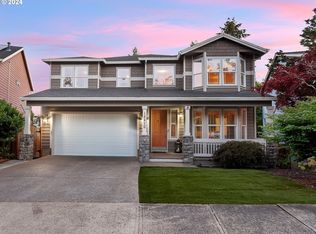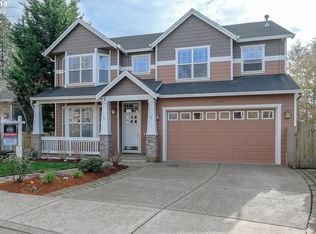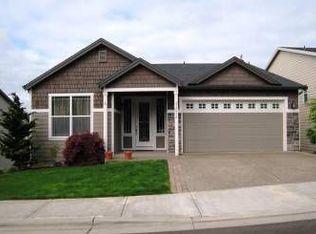Unbelievable value in this well cared for, remodeled home that backs to a greenspace. Cherry cabinets and granite in kitchen, all new appliances, maple wood floors. Den/5th bedroom on main level has large closet and French doors. All new light fixtures, corner fireplace, wood blinds throughout. Huge bathroom on lower level, high ceilings throughout makes for a great kids or in-laws getaway!
This property is off market, which means it's not currently listed for sale or rent on Zillow. This may be different from what's available on other websites or public sources.



