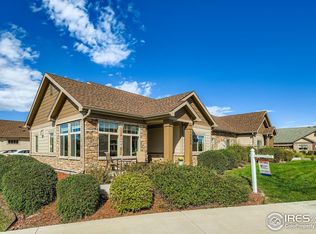Beautifully upgraded Ovation model in the Encore at Eastlake cottages completed 2 years ago. 2018 Ranch Patio home in uniquely quiet and friendly community. Completely maintenance free exterior. This HOA's takes care of everything up to your front door. No more shoveling snow, ever! Clubhouse includes pool, and monthly scheduled events. This home shows like a model home, all main level living. Upgraded after construction with plantation shutters. Largest floor plan offered with 9' ceilings, coffered ceilings in master bedroom, vaulted ceilings in living room, hardwood flooring, extra office and study/den. Kitchen with center island, 42" cabinets, and granite counter tops. 2 car attached oversize garage. Set your showing today, this one won't be available long!
This property is off market, which means it's not currently listed for sale or rent on Zillow. This may be different from what's available on other websites or public sources.

