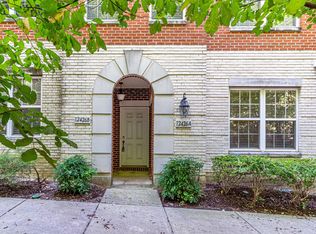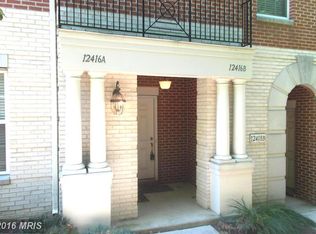Sold for $545,000
Zestimate®
$545,000
12426 Liberty Bridge Rd #A, Fairfax, VA 22033
3beds
1,556sqft
Townhouse
Built in 2006
-- sqft lot
$545,000 Zestimate®
$350/sqft
$2,988 Estimated rent
Home value
$545,000
$512,000 - $578,000
$2,988/mo
Zestimate® history
Loading...
Owner options
Explore your selling options
What's special
Location, Location, Location!!! Welcome to this Charming 3 Bedroom, 2.5 Bath Townhouse-Style Condo Nestled in the Heart of East Market II of Fair Lakes. This Home is Freshly Painted and has Great Appeal Inside & Out. The Kitchen, Dining Area and Family Room are located on the Main Level. Whirlpool Stainless Steel Kitchen Appliances, Large Cabinetry, Granite Countertops, Shaker Wall Wine Rack, Walk-In Pantry and Movable Island all in the Kitchen. The Island will be left for YOU by Sellers! The Dining and Family Room is Open & Cozy, along with a Walk-In Closet underneath the Upper Stairs. As you head Upstairs, the Washer and Dryer are in the Hallway for your convenience. Spacious Master Bedroom with Two Walk-In Closets, Private Outdoor Deck, and Master Bathroom with Standing Shower, Bathtub, Dual Sink Vanity and Toilet Room. Two Additional Bedrooms share a Full-Size Bathroom. This Home also features a 1-Car Garage with more Storage Space and is situated within walking distance to Whole Foods, Starbucks, Kohl’s, Fair Lakes Shopping Center, Fair Oaks Mall, etc… Recent upgrades include a New Air Conditioner, Microwave and Updated Light Fixtures throughout the Home. Schedule your tour today, this is a Must-See!!
Zillow last checked: 8 hours ago
Listing updated: January 12, 2026 at 05:10am
Listed by:
Jenny Murphy 703-407-9803,
Samson Properties
Bought with:
Kim Spear, 0225077886
Keller Williams Realty
Source: Bright MLS,MLS#: VAFX2264728
Facts & features
Interior
Bedrooms & bathrooms
- Bedrooms: 3
- Bathrooms: 3
- Full bathrooms: 2
- 1/2 bathrooms: 1
- Main level bathrooms: 1
Primary bedroom
- Features: Balcony Access, Ceiling Fan(s), Flooring - Carpet, Walk-In Closet(s)
- Level: Upper
Bedroom 1
- Features: Ceiling Fan(s)
- Level: Upper
Bedroom 2
- Features: Ceiling Fan(s)
- Level: Upper
Primary bathroom
- Features: Soaking Tub, Bathroom - Walk-In Shower, Granite Counters, Flooring - Tile/Brick
- Level: Upper
Family room
- Features: Flooring - Carpet
- Level: Main
Kitchen
- Features: Granite Counters, Flooring - Tile/Brick, Kitchen Island, Kitchen - Gas Cooking, Pantry
- Level: Main
Heating
- Central, Heat Pump, Natural Gas
Cooling
- Ceiling Fan(s), Central Air, Heat Pump, Electric
Appliances
- Included: Gas Water Heater
Features
- Has basement: No
- Has fireplace: No
Interior area
- Total structure area: 1,556
- Total interior livable area: 1,556 sqft
- Finished area above ground: 1,556
- Finished area below ground: 0
Property
Parking
- Total spaces: 1
- Parking features: Garage Faces Rear, Garage Door Opener, Inside Entrance, Attached, Driveway, On Street, Parking Lot
- Attached garage spaces: 1
- Has uncovered spaces: Yes
Accessibility
- Accessibility features: None
Features
- Levels: Two
- Stories: 2
- Pool features: None
Details
- Additional structures: Above Grade, Below Grade
- Parcel number: 0561 27 0011
- Zoning: 402
- Special conditions: Standard
Construction
Type & style
- Home type: Townhouse
- Architectural style: Colonial
- Property subtype: Townhouse
Materials
- Brick, Vinyl Siding
- Foundation: Slab
Condition
- Excellent
- New construction: No
- Year built: 2006
Utilities & green energy
- Sewer: Public Sewer
- Water: Public
Community & neighborhood
Location
- Region: Fairfax
- Subdivision: East Market At Fair Lake
HOA & financial
HOA
- Has HOA: Yes
- HOA fee: $52 monthly
- Amenities included: Common Grounds
- Services included: Maintenance Grounds, Management, Snow Removal, Trash
- Association name: SEQOUIA MANAGEMENT
- Second association name: Seqouia Management
Other fees
- Condo and coop fee: $290 monthly
Other
Other facts
- Listing agreement: Exclusive Right To Sell
- Ownership: Condominium
Price history
| Date | Event | Price |
|---|---|---|
| 1/9/2026 | Sold | $545,000-2.7%$350/sqft |
Source: | ||
| 12/18/2025 | Contingent | $560,000$360/sqft |
Source: | ||
| 9/1/2025 | Price change | $560,000-2.6%$360/sqft |
Source: | ||
| 6/19/2025 | Listed for sale | $575,000+49.4%$370/sqft |
Source: | ||
| 3/8/2021 | Listing removed | -- |
Source: Owner Report a problem | ||
Public tax history
| Year | Property taxes | Tax assessment |
|---|---|---|
| 2025 | $5,941 +6.8% | $513,900 +7% |
| 2024 | $5,564 +8.8% | $480,280 +6% |
| 2023 | $5,113 +4.8% | $453,090 +6.2% |
Find assessor info on the county website
Neighborhood: Fair Lakes
Nearby schools
GreatSchools rating
- 3/10Greenbriar East Elementary SchoolGrades: PK-6Distance: 1.4 mi
- 6/10Johnson Middle SchoolGrades: 7-8Distance: 2.5 mi
- 6/10Fairfax High SchoolGrades: 9-12Distance: 4.7 mi
Schools provided by the listing agent
- High: Fairfax
- District: Fairfax County Public Schools
Source: Bright MLS. This data may not be complete. We recommend contacting the local school district to confirm school assignments for this home.
Get a cash offer in 3 minutes
Find out how much your home could sell for in as little as 3 minutes with a no-obligation cash offer.
Estimated market value
$545,000

