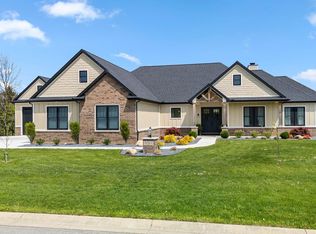MOTIVATED SELLERS & OPEN HOUSE SUNDAY 7/8 from 1-3. Pool parties at their beautiful manor were the highlight of everyone's summer. After soda (for the kids) and mimosas (for the adults) in the home's open concept kitchen and sitting areas, everyone moved outdoors where the private lot offered beautiful views of rural suburbia and well-manicured landscaping. From there, they'd dip their toes in the in-ground saltwater pool, where the water temp was always set at a comfortable 79 degrees Fahrenheit. The pond was also available for outdoor fun, offering privacy to canoe, go fishing, and more. As evening approached, they'd dry off and enjoy an outdoor barbeque on the composite deck. Then, a quick cleanup before movies in the basement theatre, drinks at the wet bar, and billiards in the rec room. And with five bedrooms, everyone had a place to stay so that the festivities could continue the next day. It was the highlight of the summer, and they never let too many weeks pass before doing it all over again at the manor in southwest Fort Wayne. Home Details: 5,485 square feet; five bedrooms; four and a half bath; living room has coffered 13-foot ceiling; lighted stairways; wood or gas fireplace on main floor; open concept eat-in kitchen and seating area; kitchen has wood floors, Harlan cabinets, built-in microwave and convection oven, 6-burner stove, granite countertops and stainless steel appliances; master on main with ensuite bathroom (double-head walk-in shower) and tray ceilings in both; office with beautiful built-ins; walkout basement has its own kitchen with stainless steel appliances and convection microwave, gas fireplace; living room, recreational room, 5th bedroom, furnished theatre room, exercise room, and storage space; billiard table is negotiable; lower level TV remains with property; main and lower level sound system; walkout to composite deck; pond view with private access and access to 2 more via common area; stamped concrete patio surrounds in-ground saltwater pool (16'x38', 8' deep); pool has electric heater, deck jets, fiber optic lights, auto cover; heated four-car garage with hot/cold water hook-up and floor drains; laundry/mud room with lockers, alarm system and glass breakage alarm on windows; new commercial grade 75-gallon hot water heater; 2"x"6" framing; irrigation system with separate meter.
This property is off market, which means it's not currently listed for sale or rent on Zillow. This may be different from what's available on other websites or public sources.

