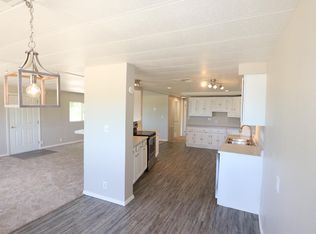* VIEW VIDEO: https://az.movinghometour.com/22012452_Tucson%20MLS * Must See...Recently Updated and Move-In Ready! Just the place to enjoy private country living on 2.41 acres! This home is full of natural light and plenty of charm. The kitchen features stainless steel appliances, refinished cabinets, center island and breakfast nook. A spacious Master & ensuite bath with garden tub and separate shower. Newer plush carpeting in the living areas and bedrooms, contemporary wood look flooring and NEW Pella windows throughout the home. Fully fenced in property, natural desert surroundings with nice mountain and city views! A great place to call home!
This property is off market, which means it's not currently listed for sale or rent on Zillow. This may be different from what's available on other websites or public sources.
