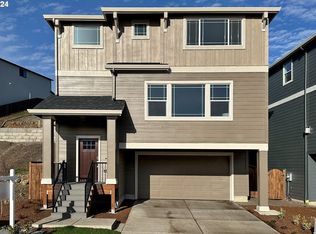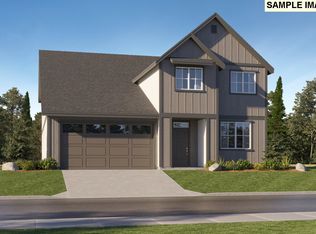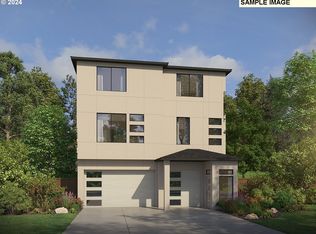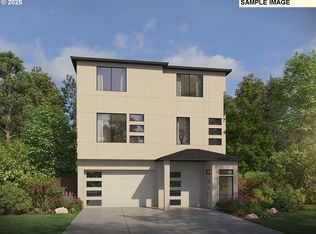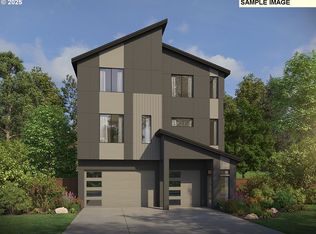12425 SW Trask St, Beaverton, OR 97007
What's special
- 521 days |
- 99 |
- 6 |
Zillow last checked: 8 hours ago
Listing updated: December 05, 2025 at 06:53am
Becky Hanson 503-642-4344,
Pacific Lifestyle Homes Inc
Travel times
Schedule tour
Select your preferred tour type — either in-person or real-time video tour — then discuss available options with the builder representative you're connected with.
Facts & features
Interior
Bedrooms & bathrooms
- Bedrooms: 5
- Bathrooms: 4
- Full bathrooms: 3
- Partial bathrooms: 1
- Main level bathrooms: 2
Rooms
- Room types: Laundry, Guest Quarters, Bedroom 4, Bedroom 2, Bedroom 3, Dining Room, Family Room, Kitchen, Living Room, Primary Bedroom
Primary bedroom
- Features: Bathroom, Double Sinks, Soaking Tub, Walkin Closet, Walkin Shower
- Level: Upper
Bedroom 2
- Level: Upper
Bedroom 3
- Level: Upper
Bedroom 4
- Level: Upper
Dining room
- Features: Deck
- Level: Main
Kitchen
- Features: Dishwasher, Disposal, Island, Microwave, Pantry, Laminate Flooring, Plumbed For Ice Maker, Quartz
- Level: Main
Heating
- Forced Air 95 Plus
Cooling
- Air Conditioning Ready
Appliances
- Included: Dishwasher, Disposal, Gas Appliances, Microwave, Plumbed For Ice Maker, Stainless Steel Appliance(s), Electric Water Heater
- Laundry: Laundry Room
Features
- Quartz, Bathroom, Kitchen Island, Pantry, Double Vanity, Soaking Tub, Walk-In Closet(s), Walkin Shower
- Flooring: Wall to Wall Carpet, Laminate
- Windows: Double Pane Windows, Vinyl Frames
- Basement: Crawl Space
- Number of fireplaces: 1
- Fireplace features: Gas
Interior area
- Total structure area: 2,935
- Total interior livable area: 2,935 sqft
Property
Parking
- Total spaces: 3
- Parking features: Garage Door Opener, Attached
- Attached garage spaces: 3
Accessibility
- Accessibility features: Main Floor Bedroom Bath, Accessibility
Features
- Levels: Two
- Stories: 2
- Patio & porch: Covered Deck, Deck
- Exterior features: Yard
- Fencing: Fenced
- Has view: Yes
- View description: Territorial
Lot
- Size: 4,356 Square Feet
- Features: Sloped, Sprinkler, SqFt 3000 to 4999
Details
- Parcel number: R2226217
Construction
Type & style
- Home type: SingleFamily
- Property subtype: Residential, Single Family Residence
Materials
- Cement Siding, Cultured Stone
- Roof: Composition
Condition
- Proposed
- New construction: Yes
- Year built: 2025
Details
- Builder name: Pacific Lifestyle Homes
- Warranty included: Yes
Utilities & green energy
- Gas: Gas
- Sewer: Public Sewer
- Water: Public
Community & HOA
Community
- Security: Security System Owned
- Subdivision: Scholls Heights
HOA
- Has HOA: Yes
- Amenities included: Commons, Management
- HOA fee: $91 monthly
- Second HOA fee: $331 one time
Location
- Region: Beaverton
Financial & listing details
- Price per square foot: $303/sqft
- Annual tax amount: $2,819
- Date on market: 7/8/2024
- Listing terms: Cash,Conventional,VA Loan
About the community
Source: Pacific Lifestyle Homes
11 homes in this community
Available homes
| Listing | Price | Bed / bath | Status |
|---|---|---|---|
Current home: 12425 SW Trask St | $890,000 | 5 bed / 4 bath | Available |
| 12005 SW Silvertip St | $251,000 | - | Available |
| 12200 SW Trask St | $739,000 | 4 bed / 3 bath | Available |
| 12420 SW Silvertip St | $740,000 | 3 bed / 3 bath | Available |
| 12320 SW Silvertip St | $749,000 | 4 bed / 4 bath | Available |
| 12380 SW Silvertip St | $749,000 | 4 bed / 4 bath | Available |
| 12390 SW Silvertip St | $752,000 | 4 bed / 4 bath | Available |
| 18600 SW Trask St | $827,000 | 5 bed / 4 bath | Available |
| 12465 SW Trask St | $999,000 | 4 bed / 4 bath | Available |
Available lots
| Listing | Price | Bed / bath | Status |
|---|---|---|---|
| 12370 SW Silvertipst | $680,000+ | 3 bed / 3 bath | Customizable |
| 12400 SW Silvertip St | $680,000+ | 3 bed / 3 bath | Customizable |
Source: Pacific Lifestyle Homes
Contact builder

By pressing Contact builder, you agree that Zillow Group and other real estate professionals may call/text you about your inquiry, which may involve use of automated means and prerecorded/artificial voices and applies even if you are registered on a national or state Do Not Call list. You don't need to consent as a condition of buying any property, goods, or services. Message/data rates may apply. You also agree to our Terms of Use.
Learn how to advertise your homesEstimated market value
Not available
Estimated sales range
Not available
Not available
Price history
| Date | Event | Price |
|---|---|---|
| 11/1/2024 | Price change | $890,000-8.7%$303/sqft |
Source: | ||
| 7/8/2024 | Listed for sale | $975,000$332/sqft |
Source: | ||
Public tax history
Monthly payment
Neighborhood: 97007
Nearby schools
GreatSchools rating
- 4/10Hazeldale Elementary SchoolGrades: K-5Distance: 2.8 mi
- 6/10Highland Park Middle SchoolGrades: 6-8Distance: 3.6 mi
- 8/10Mountainside High SchoolGrades: 9-12Distance: 0.6 mi
Schools provided by the builder
- Elementary: Hazeldale Elementary School
- Middle: Highland Middle School
- High: Mountainside High School
- District: Beaverton School District
Source: Pacific Lifestyle Homes. This data may not be complete. We recommend contacting the local school district to confirm school assignments for this home.
