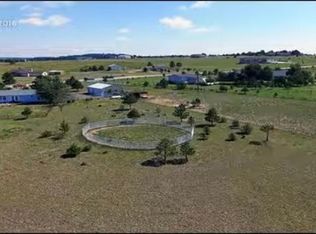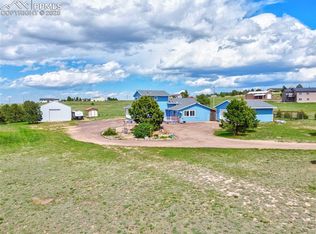True main level living on over 5 acres of land with beautiful Pikes Peak and Front Range views! This immaculately maintained, custom built one-owner home has over 2,500 SF of finished living space all on one level! Enter the home and notice the unique architectural features including curved walkways and wall openings with shelving areas. The formal living room at the front of the home has a large bay window that overlooks the front porch. Tile flooring leads from the foyer into the dining room with another bay window making it an ideal space for more formal entertaining and holiday meals. The large kitchen has light birch cabinetry, gleaming granite countertops, a breakfast bar with seating and an eat-in area for your more casual meals. The open-concept floorplan leads you into the family room that is surrounded by windows to let in tons of natural light and has a gas fireplace to enjoy in the cooler weather. Tucked behind the family room is a bonus room that can be used as you wish! The primary retreat has a built-in vanity area and a 5-piece en-suite with granite countertops and a jetted soaking tub. There are 2 additional nice-sized bedrooms and another full bathroom. The laundry room is just steps from the bedrooms and has shelving and drawers for storage. Sliding doors off the family room lead to your large stone patio and serene fully-fenced backyard that sides/backs to open space with lilac bushes, Aspens, Pines and plant beds for your own garden! Exterior buildings include a greenhouse, storage/tool shed, and a 32' x 24' detached garage with an oversized door making it perfect for an RV, boat or additional vehicles. Have guests come visit in their own RV and conveniently hook up to the dumping station with electrical power. Stucco exterior, central air, window treatments, ceiling fans and an auto sprinkler system are just some of the extras this home features. Clean as a whistle and move-in ready come and make this your home sweet-home!
This property is off market, which means it's not currently listed for sale or rent on Zillow. This may be different from what's available on other websites or public sources.

