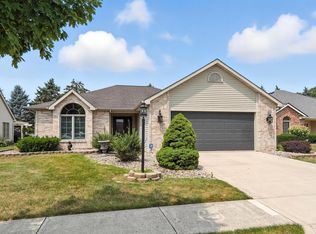Closed
$667,000
12425 Liberty Mills Rd, Fort Wayne, IN 46814
4beds
3,978sqft
Single Family Residence
Built in 1992
4.03 Acres Lot
$742,400 Zestimate®
$--/sqft
$3,767 Estimated rent
Home value
$742,400
$705,000 - $787,000
$3,767/mo
Zestimate® history
Loading...
Owner options
Explore your selling options
What's special
Sellers are motivated. Make us an offer. Sprawling 4-acres in SWAC schools, minutes from downtown Fort Wayne. Features include possible 4th bedroom in lower level with two exits, a grand two-story brick-front home with 3-car garage and large powered outbuilding with concrete floors, formal dining, cozy den, family room with fireplace that overlooks the backyard, open kitchen with new updates, bar and breakfast room, relaxing screened porch, and new deck for entertaining. Upstairs holds the main bedroom with his and hers closets and a beautifully updated en suite, which includes a walk-in shower and soaking tub with Bluetooth light/speaker and laundry. The second bedroom has an en suite bathroom with separate vanity room that leads to the hallway. The basement offers the potential 4th bedroom, full bath, game area, and family room with bar. Recent updates throughout including new light fixtures, countertops, backsplash, island, master bath, unvented washer and dryer (staying with home). Living room floors and powder room are original. Both fridges stay.
Zillow last checked: 8 hours ago
Listing updated: December 04, 2023 at 07:36am
Listed by:
Kenson Dhanie 260-249-0778,
Mike Thomas Assoc., Inc
Bought with:
Bradley D Noll, RB14046553
Noll Team Real Estate
Source: IRMLS,MLS#: 202330707
Facts & features
Interior
Bedrooms & bathrooms
- Bedrooms: 4
- Bathrooms: 4
- Full bathrooms: 3
- 1/2 bathrooms: 1
Bedroom 1
- Level: Upper
Bedroom 2
- Level: Upper
Dining room
- Level: Main
- Area: 143
- Dimensions: 13 x 11
Family room
- Level: Basement
- Area: 448
- Dimensions: 28 x 16
Kitchen
- Level: Main
- Area: 196
- Dimensions: 14 x 14
Living room
- Level: Main
- Area: 294
- Dimensions: 21 x 14
Office
- Level: Main
- Area: 143
- Dimensions: 13 x 11
Heating
- Natural Gas, Forced Air
Cooling
- Central Air
Appliances
- Included: Disposal, Dishwasher, Microwave, Refrigerator, Washer, Dryer-Electric, Gas Range, Gas Water Heater
- Laundry: Gas Dryer Hookup, Main Level
Features
- Ceiling Fan(s), Walk-In Closet(s), Eat-in Kitchen, Entrance Foyer, Soaking Tub, Kitchen Island
- Windows: Window Treatments
- Basement: Full,Finished
- Number of fireplaces: 1
- Fireplace features: Living Room, Gas Log
Interior area
- Total structure area: 4,059
- Total interior livable area: 3,978 sqft
- Finished area above ground: 2,608
- Finished area below ground: 1,370
Property
Parking
- Total spaces: 3
- Parking features: Attached, Garage Door Opener
- Attached garage spaces: 3
Features
- Levels: Two
- Stories: 2
- Patio & porch: Covered
- Exterior features: Fire Pit
Lot
- Size: 4.03 Acres
- Dimensions: 296x605
- Features: Level, Landscaped
Details
- Additional structures: Second Garage
- Parcel number: 021129226004.000038
Construction
Type & style
- Home type: SingleFamily
- Property subtype: Single Family Residence
Materials
- Brick, Vinyl Siding
Condition
- New construction: No
- Year built: 1992
Utilities & green energy
- Sewer: City
- Water: City
Community & neighborhood
Location
- Region: Fort Wayne
- Subdivision: None
Other
Other facts
- Listing terms: Cash,Conventional,FHA,VA Loan
Price history
| Date | Event | Price |
|---|---|---|
| 12/1/2023 | Sold | $667,000-3.3% |
Source: | ||
| 10/31/2023 | Pending sale | $689,900 |
Source: | ||
| 10/4/2023 | Price change | $689,900-1.3% |
Source: | ||
| 9/27/2023 | Price change | $699,000-0.1% |
Source: | ||
| 9/11/2023 | Price change | $699,900-3.4% |
Source: | ||
Public tax history
| Year | Property taxes | Tax assessment |
|---|---|---|
| 2024 | $6,675 +31.3% | $690,700 -9.5% |
| 2023 | $5,085 +12.4% | $763,000 +27.3% |
| 2022 | $4,525 +0.8% | $599,300 +17.6% |
Find assessor info on the county website
Neighborhood: 46814
Nearby schools
GreatSchools rating
- 6/10Covington Elementary SchoolGrades: K-5Distance: 2.2 mi
- 6/10Woodside Middle SchoolGrades: 6-8Distance: 2.4 mi
- 10/10Homestead Senior High SchoolGrades: 9-12Distance: 1.3 mi
Schools provided by the listing agent
- Elementary: Covington
- Middle: Woodside
- High: Homestead
- District: MSD of Southwest Allen Cnty
Source: IRMLS. This data may not be complete. We recommend contacting the local school district to confirm school assignments for this home.
Get pre-qualified for a loan
At Zillow Home Loans, we can pre-qualify you in as little as 5 minutes with no impact to your credit score.An equal housing lender. NMLS #10287.
Sell for more on Zillow
Get a Zillow Showcase℠ listing at no additional cost and you could sell for .
$742,400
2% more+$14,848
With Zillow Showcase(estimated)$757,248
