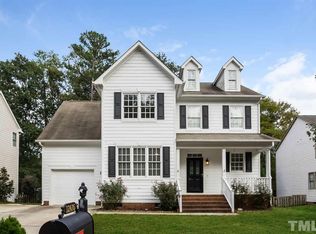Get the home you want and the value you deserve with FirstKey Homes. Use our website to Apply Online, Schedule a Self-Tour, Review Resident Qualifications or Search More Homes; or contact our leasing department for help today. Pets are welcome. Apply soon, homes can go fast! This may be just the home for you. This 3 bedroom, 2.5 bathroom home in Raleigh, North Carolina has a lot to offer. This home features: refrigerator, ceiling fan, fireplace. FirstKey Homes, LLC is an Equal Housing Lessor under the FHA. Applicable local, state and federal laws may apply. Lease terms and conditions apply. This is not an offer to rent you must submit additional information for review and approval. Listed features may not be accurate; confirm details with a leasing representative. Avoid rental scams; FirstKey Homes does not lease homes through Craigslist, SocialServe, LetGo or other classified advertising services. See FirstKey Homes website for full details and conditions. This property allows self guided viewing without an appointment. Contact for details.
This property is off market, which means it's not currently listed for sale or rent on Zillow. This may be different from what's available on other websites or public sources.
