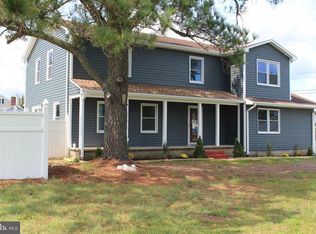Opportunity awaits! This 4BR/2.5BA home offers plenty of potential with over 3000 square ft. Room for updates ~ you choose your dream home design and enjoy beach living! Large yard with storage shed. Oversized 2 car garage with lots of storage space. Locate at Cape Isle of Wight Community. Great neighborhood for families. Numerous conveniences close by including Elementary school, Outlet shopping, Restaurants, Banks, Grocery store, Pharmacies, numerous shops, and various eateries. Short drive to beach, boardwalk, and everything Ocean City has to offer.
This property is off market, which means it's not currently listed for sale or rent on Zillow. This may be different from what's available on other websites or public sources.
