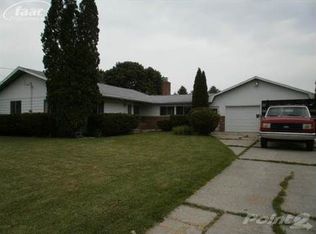Sold for $361,000
$361,000
12423 Odell Rd, Linden, MI 48451
3beds
2,811sqft
Single Family Residence
Built in 1968
1 Acres Lot
$378,500 Zestimate®
$128/sqft
$2,769 Estimated rent
Home value
$378,500
$341,000 - $420,000
$2,769/mo
Zestimate® history
Loading...
Owner options
Explore your selling options
What's special
Home listed for $145/sqft! Welcome to this stunning home in the highly desirable Linden, situated on a picturesque acre of land. As you enter, you're greeted by an expansive living room adorned with a charming gas fireplace, creating a warm and inviting atmosphere. The living room seamlessly flows into a spacious formal dining room, bathed in natural light. The kitchen is a chef’s dream, boasting stainless steel appliances, granite countertops, a large center island with seating, and an abundance of cabinets for storage. It offers easy access to the backyard and garage. Adjacent to the kitchen is a cozy family room featuring another gas fireplace, leading into an additional sitting area perfect for relaxation. The rear of the home houses the potential for a primary suite, complete with dual entry, and its own fireplace. Two more spacious bedrooms, a luxurious full bathroom, and a convenient first-floor laundry room complete the main level. The basement provides ample storage space and is ready for your personal touches to transform it into a finished space. Outside, you'll find a 16x24 building that has heat, electric and water that can be turned into a potential guest house and enjoy plenty of privacy from the mature trees. Don’t miss the opportunity to make this beautiful home your own! **additional parcel for sale next to this property - call for details!**
Zillow last checked: 8 hours ago
Listing updated: August 16, 2025 at 08:45pm
Listed by:
Cassie Lashbrook 810-623-5553,
KW Realty Livingston,
Jim Bunn 810-923-6885,
KW Realty Livingston
Bought with:
Devan Farren, 6501454943
Coldwell Banker Town & Country
Source: Realcomp II,MLS#: 20240043351
Facts & features
Interior
Bedrooms & bathrooms
- Bedrooms: 3
- Bathrooms: 2
- Full bathrooms: 2
Primary bedroom
- Level: Entry
- Dimensions: 19 x 12
Bedroom
- Level: Second
- Dimensions: 15 x 12
Bedroom
- Level: Entry
- Dimensions: 15 x 10
Primary bathroom
- Level: Entry
- Dimensions: 11 x 9
Other
- Level: Entry
- Dimensions: 16 x 5
Dining room
- Level: Entry
- Dimensions: 21 x 14
Great room
- Level: Entry
- Dimensions: 7 x 6
Kitchen
- Level: Entry
- Dimensions: 24 x 14
Laundry
- Level: Entry
- Dimensions: 7 x 6
Living room
- Level: Entry
- Dimensions: 30 x 13
Sitting room
- Level: Entry
- Dimensions: 11 x 10
Heating
- Forced Air, Hot Water, Natural Gas
Cooling
- Ceiling Fans, Central Air
Appliances
- Included: Dishwasher, Free Standing Gas Range, Free Standing Refrigerator, Microwave
- Laundry: Laundry Room
Features
- Jetted Tub, Programmable Thermostat
- Basement: Full,Unfinished
- Has fireplace: Yes
- Fireplace features: Basement, Gas, Living Room
Interior area
- Total interior livable area: 2,811 sqft
- Finished area above ground: 2,811
Property
Parking
- Total spaces: 2
- Parking features: Two Car Garage, Attached, Electricityin Garage, Garage Door Opener, Side Entrance, Workshop In Garage
- Attached garage spaces: 2
Features
- Levels: One
- Stories: 1
- Entry location: GroundLevelwSteps
- Patio & porch: Deck, Porch
- Exterior features: Chimney Caps, Lighting
- Pool features: None
Lot
- Size: 1 Acres
- Dimensions: 100 x 435
Details
- Parcel number: 0608576009
- Special conditions: Short Sale No,Standard
Construction
Type & style
- Home type: SingleFamily
- Architectural style: Ranch
- Property subtype: Single Family Residence
Materials
- Brick, Vinyl Siding
- Foundation: Basement, Block
- Roof: Asphalt
Condition
- New construction: No
- Year built: 1968
Utilities & green energy
- Sewer: Septic Tank
- Water: Well
Community & neighborhood
Location
- Region: Linden
- Subdivision: MC CUBBIN ACRES
Other
Other facts
- Listing agreement: Exclusive Right To Sell
- Listing terms: Cash,Conventional
Price history
| Date | Event | Price |
|---|---|---|
| 4/22/2025 | Sold | $361,000-9.5%$128/sqft |
Source: | ||
| 10/25/2024 | Price change | $399,000-2.7%$142/sqft |
Source: | ||
| 10/2/2024 | Price change | $410,000-2.4%$146/sqft |
Source: | ||
| 9/5/2024 | Price change | $419,900-1.2%$149/sqft |
Source: | ||
| 9/3/2024 | Price change | $425,000-0.9%$151/sqft |
Source: | ||
Public tax history
| Year | Property taxes | Tax assessment |
|---|---|---|
| 2024 | $3,790 | $172,600 +8.6% |
| 2023 | -- | $159,000 +13.6% |
| 2022 | -- | $140,000 +10.7% |
Find assessor info on the county website
Neighborhood: 48451
Nearby schools
GreatSchools rating
- 8/10Linden Elementary SchoolGrades: PK-3Distance: 2.3 mi
- 7/10Linden High SchoolGrades: 8-12Distance: 3.3 mi
- 6/10Linden Middle SchoolGrades: 6-8Distance: 4 mi
Get a cash offer in 3 minutes
Find out how much your home could sell for in as little as 3 minutes with a no-obligation cash offer.
Estimated market value$378,500
Get a cash offer in 3 minutes
Find out how much your home could sell for in as little as 3 minutes with a no-obligation cash offer.
Estimated market value
$378,500
