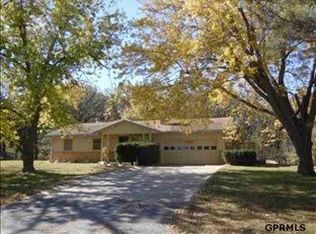Sold for $450,000 on 08/09/24
$450,000
12423 N 40th St, Omaha, NE 68112
4beds
3baths
2,495sqft
Single Family Residence
Built in 1971
2.7 Acres Lot
$471,300 Zestimate®
$180/sqft
$2,529 Estimated rent
Maximize your home sale
Get more eyes on your listing so you can sell faster and for more.
Home value
$471,300
$429,000 - $514,000
$2,529/mo
Zestimate® history
Loading...
Owner options
Explore your selling options
What's special
Discover your dream ranch home on over 2.5 acres of picturesque land, featuring 4 spacious bedrooms, 3 bathrooms, 2 office spaces, a 2-car garage, and an additional garage at the back. This charming residence boasts stunning living spaces that offer panoramic views of the surrounding landscape, teeming with wildlife. Experience the perfect blend of comfort and nature in this extraordinary property right outside of the city. Showings start Wednesday June 5th.AMA
Zillow last checked: 8 hours ago
Listing updated: August 13, 2024 at 09:03pm
Listed by:
Nicki Headen 402-990-7423,
eXp Realty LLC
Bought with:
Tammy Nun, 20160912
BHHS Ambassador Real Estate
Source: GPRMLS,MLS#: 22413619
Facts & features
Interior
Bedrooms & bathrooms
- Bedrooms: 4
- Bathrooms: 3
Primary bedroom
- Level: Main
- Area: 309.67
- Dimensions: 13.4 x 23.11
Bedroom 2
- Area: 96.03
- Dimensions: 9.7 x 9.9
Bedroom 3
- Area: 100.98
- Dimensions: 10.2 x 9.9
Bedroom 4
- Level: Basement
- Area: 143.99
- Dimensions: 12.1 x 11.9
Dining room
- Area: 96.39
- Dimensions: 8.1 x 11.9
Family room
- Area: 172.05
- Dimensions: 15.5 x 11.1
Kitchen
- Area: 109.48
- Dimensions: 9.2 x 11.9
Living room
- Area: 249.71
- Dimensions: 15.5 x 16.11
Basement
- Area: 1400
Office
- Area: 157.62
- Dimensions: 14.2 x 11.1
Heating
- Natural Gas, Forced Air
Cooling
- Central Air
Appliances
- Included: Range, Refrigerator, Dishwasher, Microwave
Features
- Basement: Walk-Out Access
- Number of fireplaces: 1
Interior area
- Total structure area: 2,495
- Total interior livable area: 2,495 sqft
- Finished area above ground: 1,478
- Finished area below ground: 1,017
Property
Parking
- Total spaces: 3
- Parking features: Attached
- Attached garage spaces: 3
Features
- Patio & porch: Patio, Deck
- Fencing: None
Lot
- Size: 2.70 Acres
- Dimensions: 2.7 acres
- Features: Over 1 up to 5 Acres
Details
- Parcel number: 2330571060 and 2330571062
Construction
Type & style
- Home type: SingleFamily
- Architectural style: Ranch
- Property subtype: Single Family Residence
Materials
- Foundation: Block
Condition
- Not New and NOT a Model
- New construction: No
- Year built: 1971
Utilities & green energy
- Sewer: Public Sewer
- Water: Public
Community & neighborhood
Location
- Region: Omaha
- Subdivision: Twilight Hills
Other
Other facts
- Listing terms: VA Loan,FHA,Conventional,Cash
- Ownership: Fee Simple
Price history
| Date | Event | Price |
|---|---|---|
| 8/9/2024 | Sold | $450,000$180/sqft |
Source: | ||
| 7/13/2024 | Pending sale | $450,000$180/sqft |
Source: | ||
| 6/1/2024 | Listed for sale | $450,000+134.4%$180/sqft |
Source: | ||
| 2/22/2002 | Sold | $192,000$77/sqft |
Source: | ||
Public tax history
| Year | Property taxes | Tax assessment |
|---|---|---|
| 2024 | $5,265 -6.5% | $262,100 +14.6% |
| 2023 | $5,632 -1.3% | $228,800 |
| 2022 | $5,709 +6.6% | $228,800 +6.5% |
Find assessor info on the county website
Neighborhood: Ponca Hills
Nearby schools
GreatSchools rating
- 6/10Ponca Elementary SchoolGrades: PK-5Distance: 0.7 mi
- 3/10Nathan Hale Magnet Middle SchoolGrades: 6-8Distance: 4 mi
- 1/10Omaha North Magnet High SchoolGrades: 9-12Distance: 5.2 mi
Schools provided by the listing agent
- Elementary: Ponca
- Middle: Hale
- High: North
- District: Omaha
Source: GPRMLS. This data may not be complete. We recommend contacting the local school district to confirm school assignments for this home.

Get pre-qualified for a loan
At Zillow Home Loans, we can pre-qualify you in as little as 5 minutes with no impact to your credit score.An equal housing lender. NMLS #10287.
Sell for more on Zillow
Get a free Zillow Showcase℠ listing and you could sell for .
$471,300
2% more+ $9,426
With Zillow Showcase(estimated)
$480,726