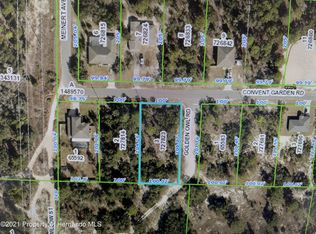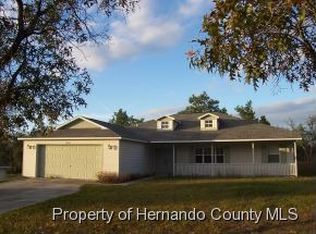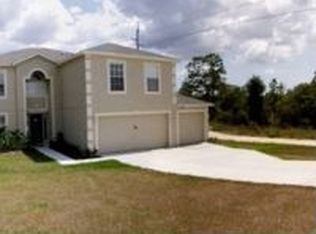Sold for $344,900
$344,900
12422 Convent Garden Rd, Brooksville, FL 34613
4beds
2,052sqft
Single Family Residence
Built in 2025
0.47 Acres Lot
$337,600 Zestimate®
$168/sqft
$2,368 Estimated rent
Home value
$337,600
$297,000 - $381,000
$2,368/mo
Zestimate® history
Loading...
Owner options
Explore your selling options
What's special
Under Construction. Discover The Willow in Royal Highlands—where style, smart design, and modern convenience meet on a premium corner lot. With over 2,000 square feet of living space, this beautifully appointed split-bedroom home offers an ideal balance of comfort, elegance, and efficiency. Step through the covered front entry into a thoughtfully crafted layout designed to suit a variety of lifestyles. Inside, the home impresses with luxury vinyl flooring throughout the main living areas and plush carpet in the bedrooms for added warmth and comfort. Soaring 8'8" ceilings create an airy, open feel throughout. At the center of the home, the open-concept kitchen is both stylish and functional, featuring quartz countertops, soft-close cabinetry, a side-by-side ENERGY STAR® refrigerator, a large walk-in pantry, and a spacious island with bar-top seating—perfect for everyday meals and entertaining alike. Just off the great room, a generous patio offers seamless indoor-outdoor living. The primary suite, located privately at the rear of the home, includes a large walk-in closet, dual sinks, and a tiled walk-in shower, creating a peaceful and well-appointed retreat. The second bathroom also includes dual vanities, making it convenient and comfortable for guests or family members. Three additional bedrooms provides ample space for guests, family, or flexible uses such as a home office or hobby room. A Flex Space flanks the entry—ideal for a study, playroom, or creative space. The laundry room adds practicality with base cabinets and quartz countertops, providing additional storage and workspace. Finished with architectural shingles, this home is built for lasting durability and timeless curb appeal. The Willow offers a perfect blend of thoughtful layout, quality finishes, and modern touches—all in the beautiful community of Royal Highlands.
Zillow last checked: 8 hours ago
Listing updated: October 03, 2025 at 07:09am
Listing Provided by:
Taryn Mashburn 813-536-5263,
NEW HOME STAR FLORIDA LLC 407-803-4083
Bought with:
Eduardo Rodriguez Jorge, 3421881
NXT LEVEL REALTY GROUP INC
Source: Stellar MLS,MLS#: O6323424 Originating MLS: Orlando Regional
Originating MLS: Orlando Regional

Facts & features
Interior
Bedrooms & bathrooms
- Bedrooms: 4
- Bathrooms: 2
- Full bathrooms: 2
Primary bedroom
- Features: Dual Sinks, En Suite Bathroom, Shower No Tub, Stone Counters, Walk-In Closet(s)
- Level: First
- Area: 234.91 Square Feet
- Dimensions: 13.9x16.9
Bedroom 2
- Features: Built-in Closet
- Level: First
- Area: 132.41 Square Feet
- Dimensions: 13.11x10.1
Bedroom 3
- Features: Built-in Closet
- Level: First
- Area: 127.05 Square Feet
- Dimensions: 10.5x12.1
Bedroom 4
- Features: Built-in Closet
- Level: First
- Area: 119.7 Square Feet
- Dimensions: 10.5x11.4
Balcony porch lanai
- Level: First
- Area: 220 Square Feet
- Dimensions: 22x10
Den
- Level: First
- Area: 124.81 Square Feet
- Dimensions: 9.11x13.7
Great room
- Level: First
- Area: 370 Square Feet
- Dimensions: 20x18.5
Kitchen
- Features: Breakfast Bar, Kitchen Island, Stone Counters, Pantry
- Level: First
- Area: 200.45 Square Feet
- Dimensions: 21.1x9.5
Laundry
- Level: First
- Area: 89.05 Square Feet
- Dimensions: 6.5x13.7
Heating
- Central, Electric
Cooling
- Central Air
Appliances
- Included: Dishwasher, Disposal, Electric Water Heater, Microwave, Range, Refrigerator
- Laundry: Electric Dryer Hookup, Laundry Room, Washer Hookup
Features
- Eating Space In Kitchen, Kitchen/Family Room Combo, Open Floorplan, Primary Bedroom Main Floor, Smart Home, Split Bedroom, Stone Counters, Thermostat, Walk-In Closet(s)
- Flooring: Carpet, Luxury Vinyl
- Doors: Sliding Doors
- Windows: Blinds, ENERGY STAR Qualified Windows, Insulated Windows, Low Emissivity Windows
- Has fireplace: No
Interior area
- Total structure area: 2,475
- Total interior livable area: 2,052 sqft
Property
Parking
- Total spaces: 2
- Parking features: Driveway, Garage Door Opener
- Attached garage spaces: 2
- Has uncovered spaces: Yes
Features
- Levels: One
- Stories: 1
- Patio & porch: Patio
Lot
- Size: 0.47 Acres
- Features: Corner Lot, Landscaped, Oversized Lot
Details
- Parcel number: R0122117334003640030
- Zoning: R-3
- Special conditions: None
Construction
Type & style
- Home type: SingleFamily
- Architectural style: Florida
- Property subtype: Single Family Residence
Materials
- Block, Stucco
- Foundation: Slab
- Roof: Other,Shingle
Condition
- Under Construction
- New construction: Yes
- Year built: 2025
Details
- Builder model: Willow F
- Builder name: Maronda Homes
Utilities & green energy
- Sewer: Septic Tank
- Water: Well
- Utilities for property: Cable Available
Community & neighborhood
Security
- Security features: Smoke Detector(s)
Location
- Region: Brooksville
- Subdivision: ROYAL HIGHLANDS
HOA & financial
HOA
- Has HOA: No
- Association name: C/O Maronda Homes
- Association phone: 813-536-5263
Other fees
- Pet fee: $0 monthly
Other financial information
- Total actual rent: 0
Other
Other facts
- Listing terms: Cash,Conventional,FHA,VA Loan
- Ownership: Fee Simple
- Road surface type: Paved
Price history
| Date | Event | Price |
|---|---|---|
| 10/2/2025 | Sold | $344,900-2.8%$168/sqft |
Source: | ||
| 8/26/2025 | Price change | $354,900+3.5%$173/sqft |
Source: | ||
| 7/23/2025 | Pending sale | $342,900$167/sqft |
Source: | ||
| 7/4/2025 | Price change | $342,900+0.9%$167/sqft |
Source: | ||
| 7/1/2025 | Price change | $339,900+1.5%$166/sqft |
Source: | ||
Public tax history
| Year | Property taxes | Tax assessment |
|---|---|---|
| 2024 | $281 +13.6% | $8,748 +10% |
| 2023 | $247 -18.9% | $7,953 +10% |
| 2022 | $305 +29.5% | $7,230 +10% |
Find assessor info on the county website
Neighborhood: North Weeki Wachee
Nearby schools
GreatSchools rating
- 6/10Pine Grove Elementary SchoolGrades: PK-5Distance: 2.1 mi
- 6/10West Hernando Middle SchoolGrades: 6-8Distance: 1.9 mi
- 3/10Weeki Wachee High SchoolGrades: 9-12Distance: 2.6 mi
Schools provided by the listing agent
- Elementary: Winding Waters K8
- Middle: Winding Waters K-8
- High: Weeki Wachee High School
Source: Stellar MLS. This data may not be complete. We recommend contacting the local school district to confirm school assignments for this home.
Get a cash offer in 3 minutes
Find out how much your home could sell for in as little as 3 minutes with a no-obligation cash offer.
Estimated market value$337,600
Get a cash offer in 3 minutes
Find out how much your home could sell for in as little as 3 minutes with a no-obligation cash offer.
Estimated market value
$337,600


