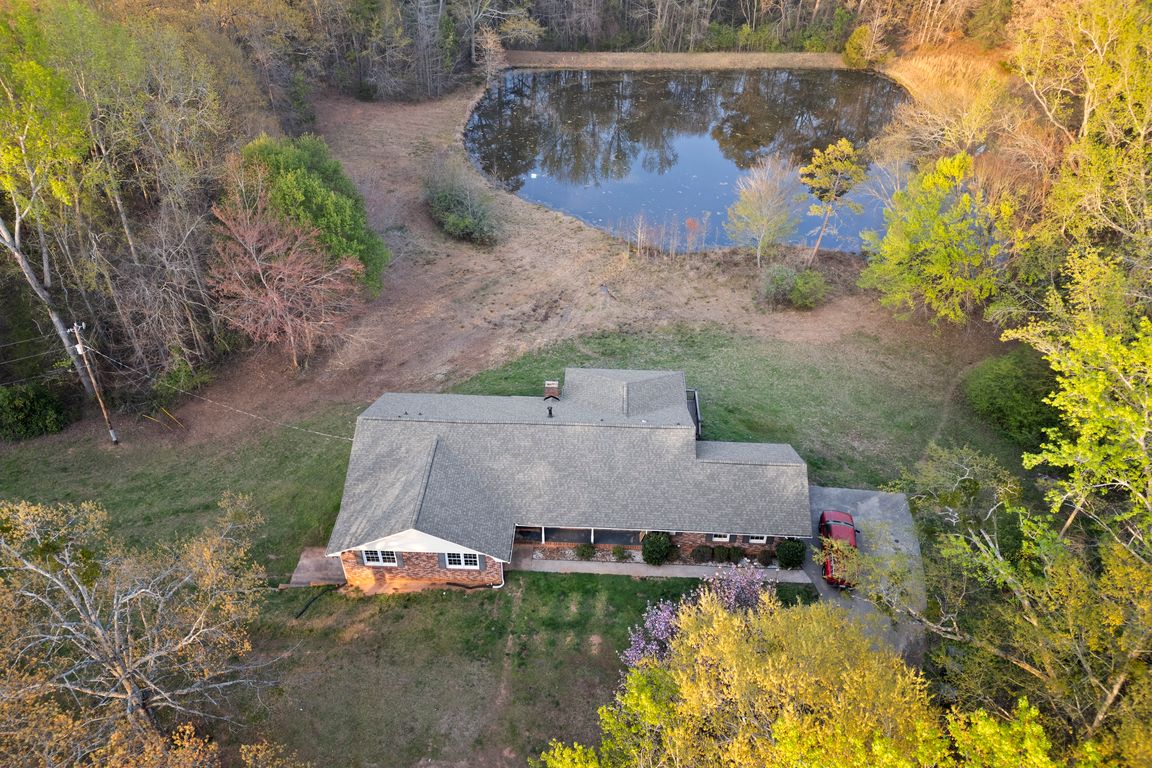
ActivePrice cut: $3K (9/26)
$647,000
4beds
3,916sqft
12421 Highway 36, Covington, GA 30014
4beds
3,916sqft
Single family residence
Built in 1979
21.78 Acres
9 Attached garage spaces
$165 price/sqft
What's special
On the main level, you will find Hardwood flooring, fresh paint, and an inviting open-concept design. Wood-burning stove and an expansive covered back deck, where you can relax, entertain, and take in breathtaking views of the pond, the perfect spot for morning coffee or evening sunsets. The fully finished walk-out ...
- 35 days |
- 1,007 |
- 55 |
Source: GAMLS,MLS#: 10603467
Travel times
Kitchen
Living Room
Primary Bedroom
Zillow last checked: 7 hours ago
Listing updated: September 28, 2025 at 10:07pm
Listed by:
Bryan Bachtel 678-806-8556,
Your Home Sold Guaranteed Realty
Source: GAMLS,MLS#: 10603467
Facts & features
Interior
Bedrooms & bathrooms
- Bedrooms: 4
- Bathrooms: 3
- Full bathrooms: 3
- Main level bathrooms: 2
- Main level bedrooms: 3
Rooms
- Room types: Exercise Room, Laundry
Kitchen
- Features: Breakfast Area, Breakfast Room, Country Kitchen
Heating
- Central, Electric
Cooling
- Ceiling Fan(s), Central Air, Electric
Appliances
- Included: Dishwasher, Disposal, Gas Water Heater
- Laundry: Laundry Closet
Features
- Double Vanity, Master On Main Level
- Flooring: Carpet, Hardwood
- Basement: Bath Finished,Daylight,Finished,Full,Interior Entry
- Has fireplace: Yes
- Fireplace features: Wood Burning Stove
- Common walls with other units/homes: No Common Walls
Interior area
- Total structure area: 3,916
- Total interior livable area: 3,916 sqft
- Finished area above ground: 2,312
- Finished area below ground: 1,604
Video & virtual tour
Property
Parking
- Total spaces: 9
- Parking features: Attached, Garage, Garage Door Opener, Kitchen Level, Side/Rear Entrance
- Has attached garage: Yes
Accessibility
- Accessibility features: Other
Features
- Levels: One
- Stories: 1
- Patio & porch: Deck, Patio
- Fencing: Fenced
- Has view: Yes
- View description: Lake
- Has water view: Yes
- Water view: Lake
- Waterfront features: Pond
- Body of water: None
- Frontage type: Waterfront
Lot
- Size: 21.78 Acres
- Features: Level, Private
- Residential vegetation: Partially Wooded
Details
- Additional structures: Barn(s), Outbuilding
- Parcel number: 0086000000044000
Construction
Type & style
- Home type: SingleFamily
- Architectural style: Brick 4 Side,Ranch
- Property subtype: Single Family Residence
Materials
- Brick
- Foundation: Block, Slab
- Roof: Composition
Condition
- Resale
- New construction: No
- Year built: 1979
Details
- Warranty included: Yes
Utilities & green energy
- Sewer: Septic Tank
- Water: Public
- Utilities for property: Cable Available, Electricity Available, High Speed Internet, Natural Gas Available, Phone Available, Water Available
Community & HOA
Community
- Features: None
- Subdivision: None
HOA
- Has HOA: No
- Services included: None
Location
- Region: Covington
Financial & listing details
- Price per square foot: $165/sqft
- Tax assessed value: $710,100
- Annual tax amount: $6,972
- Date on market: 9/12/2025
- Listing agreement: Exclusive Right To Sell
- Listing terms: 1031 Exchange,Cash,Conventional,FHA,USDA Loan
- Electric utility on property: Yes