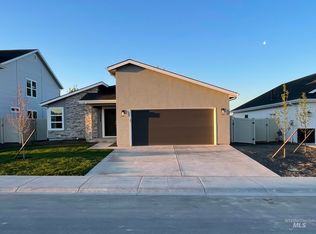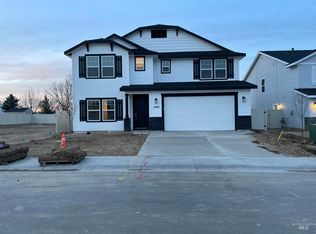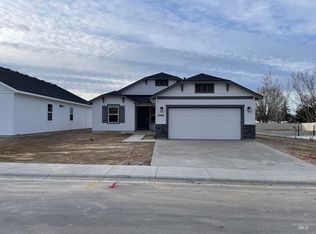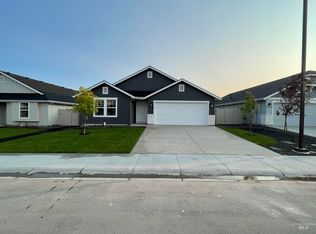Sold
Price Unknown
12421 Cole Ridge St, Caldwell, ID 83607
5beds
4baths
3,259sqft
Single Family Residence
Built in 2025
6,011.28 Square Feet Lot
$492,200 Zestimate®
$--/sqft
$3,260 Estimated rent
Home value
$492,200
$453,000 - $536,000
$3,260/mo
Zestimate® history
Loading...
Owner options
Explore your selling options
What's special
With over 3,200 elegant square feet, this Yosemite floorplan is move in ready and has something for everyone. Create the best memories in the formal dining room, gather everyone together in the open kitchen and great room, or spend game night in the super loft.
Zillow last checked: 8 hours ago
Listing updated: June 05, 2025 at 04:27pm
Listed by:
Hailey Beitia 208-713-2134,
Hubble Homes, LLC,
Keila Falcon Leon 208-871-6094,
Hubble Homes, LLC
Bought with:
Delaney Beisel
Keller Williams Realty Boise
Source: IMLS,MLS#: 98932290
Facts & features
Interior
Bedrooms & bathrooms
- Bedrooms: 5
- Bathrooms: 4
- Main level bathrooms: 1
- Main level bedrooms: 1
Primary bedroom
- Level: Upper
Bedroom 2
- Level: Upper
Bedroom 3
- Level: Upper
Bedroom 4
- Level: Upper
Bedroom 5
- Level: Lower
Kitchen
- Level: Main
Office
- Level: Lower
Heating
- Forced Air
Cooling
- Central Air
Appliances
- Included: Gas Water Heater, Dishwasher, Disposal, Oven/Range Freestanding
Features
- Bath-Master, Bed-Master Main Level, Split Bedroom, Great Room, Walk-In Closet(s), Pantry, Solid Surface Counters, Number of Baths Main Level: 1, Number of Baths Upper Level: 3
- Flooring: Carpet, Laminate
- Has basement: No
- Has fireplace: No
Interior area
- Total structure area: 3,259
- Total interior livable area: 3,259 sqft
- Finished area above ground: 3,259
- Finished area below ground: 0
Property
Parking
- Total spaces: 2
- Parking features: Attached, Driveway
- Attached garage spaces: 2
- Has uncovered spaces: Yes
Features
- Levels: Two
- Fencing: Full,Vinyl
Lot
- Size: 6,011 sqft
- Dimensions: 111' x 54'
- Features: Standard Lot 6000-9999 SF, Irrigation Available, Sidewalks, Auto Sprinkler System, Pressurized Irrigation Sprinkler System
Details
- Parcel number: R3274938600
Construction
Type & style
- Home type: SingleFamily
- Property subtype: Single Family Residence
Materials
- Frame, Stone, Vinyl Siding
- Foundation: Crawl Space
- Roof: Architectural Style
Condition
- New Construction
- New construction: Yes
- Year built: 2025
Details
- Builder name: Hubble Homes
Utilities & green energy
- Water: Public
- Utilities for property: Sewer Connected
Green energy
- Green verification: HERS Index Score, ENERGY STAR Certified Homes
Community & neighborhood
Location
- Region: Caldwell
- Subdivision: Brittany Heights
HOA & financial
HOA
- Has HOA: Yes
- HOA fee: $475 annually
Other
Other facts
- Listing terms: Cash,Conventional,FHA,VA Loan
- Ownership: Fee Simple
Price history
Price history is unavailable.
Public tax history
Tax history is unavailable.
Neighborhood: 83607
Nearby schools
GreatSchools rating
- 4/10Lakevue Elementary SchoolGrades: PK-5Distance: 1.2 mi
- 5/10Vallivue Middle SchoolGrades: 6-8Distance: 2.5 mi
- 5/10Vallivue High SchoolGrades: 9-12Distance: 3.6 mi
Schools provided by the listing agent
- Elementary: Lakevue
- Middle: Vallivue Middle
- High: Vallivue
- District: Vallivue School District #139
Source: IMLS. This data may not be complete. We recommend contacting the local school district to confirm school assignments for this home.



