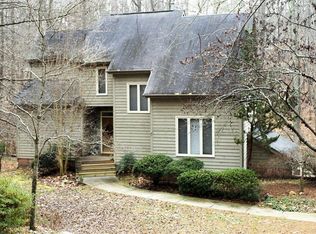GORGEOUS Updated Hawthorne Home! Rare find with WHITE kitchen cabinets, high end handscraped hickory hrdwd floors, SHIP-LAP walls in living, herringbone tile floors in MB with updated fixtures, and a THEATRE room! First Flr master with trey ceilings, walk-in closet. Large outdoor space for entertaining with spacious 2 tiered deck that overlooks private wooded greenspace! Very DESIRABLE close-knit nghbrhd with 7 walking trails, Olympic size pool, swim team, tennis courts, gazebos, & parks. Close to RTP!
This property is off market, which means it's not currently listed for sale or rent on Zillow. This may be different from what's available on other websites or public sources.
