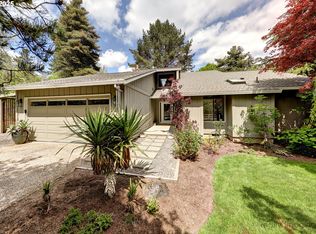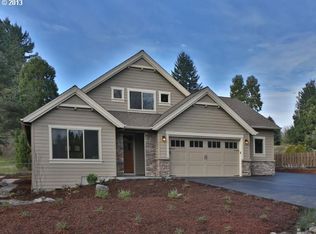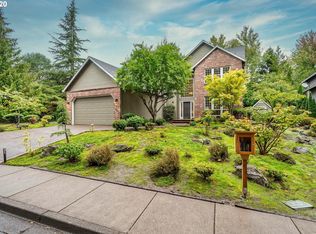Sold for $665,000
Street View
$665,000
12420 SW Orchard Hill Rd, Lake Oswego, OR 97035
3beds
2baths
1,601sqft
SingleFamily
Built in 1979
0.3 Acres Lot
$670,800 Zestimate®
$415/sqft
$3,062 Estimated rent
Home value
$670,800
$624,000 - $718,000
$3,062/mo
Zestimate® history
Loading...
Owner options
Explore your selling options
What's special
12420 SW Orchard Hill Rd, Lake Oswego, OR 97035 is a single family home that contains 1,601 sq ft and was built in 1979. It contains 3 bedrooms and 2 bathrooms. This home last sold for $665,000 in August 2025.
The Zestimate for this house is $670,800. The Rent Zestimate for this home is $3,062/mo.
Facts & features
Interior
Bedrooms & bathrooms
- Bedrooms: 3
- Bathrooms: 2
Heating
- Forced air
Cooling
- Central
Features
- Has fireplace: Yes
Interior area
- Total interior livable area: 1,601 sqft
Property
Parking
- Parking features: Garage - Attached
Features
- Exterior features: Wood
Lot
- Size: 0.30 Acres
Details
- Parcel number: R331633
Construction
Type & style
- Home type: SingleFamily
Materials
- Roof: Shake / Shingle
Condition
- Year built: 1979
Community & neighborhood
Location
- Region: Lake Oswego
Price history
| Date | Event | Price |
|---|---|---|
| 8/6/2025 | Sold | $665,000+88.7%$415/sqft |
Source: Public Record Report a problem | ||
| 9/2/2005 | Sold | $352,500+72%$220/sqft |
Source: Public Record Report a problem | ||
| 5/15/2001 | Sold | $205,000$128/sqft |
Source: Public Record Report a problem | ||
Public tax history
| Year | Property taxes | Tax assessment |
|---|---|---|
| 2025 | $9,552 +3.7% | $354,830 +3% |
| 2024 | $9,209 +4% | $344,500 +3% |
| 2023 | $8,855 +2.2% | $334,470 +3% |
Find assessor info on the county website
Neighborhood: Arnold Creek
Nearby schools
GreatSchools rating
- 9/10Stephenson Elementary SchoolGrades: K-5Distance: 0.4 mi
- 8/10Jackson Middle SchoolGrades: 6-8Distance: 1.1 mi
- 8/10Ida B. Wells-Barnett High SchoolGrades: 9-12Distance: 2.9 mi
Get a cash offer in 3 minutes
Find out how much your home could sell for in as little as 3 minutes with a no-obligation cash offer.
Estimated market value$670,800
Get a cash offer in 3 minutes
Find out how much your home could sell for in as little as 3 minutes with a no-obligation cash offer.
Estimated market value
$670,800


