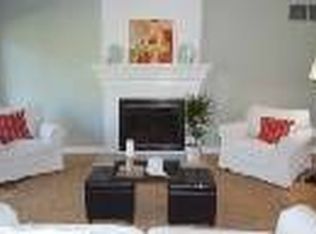Sold
$585,000
12420 SW Douglas St, Portland, OR 97225
3beds
1,935sqft
Residential, Single Family Residence
Built in 1953
7,840.8 Square Feet Lot
$560,500 Zestimate®
$302/sqft
$3,566 Estimated rent
Home value
$560,500
$527,000 - $594,000
$3,566/mo
Zestimate® history
Loading...
Owner options
Explore your selling options
What's special
This spotless, 1935sf home with new roof has been lovingly cared for and is ready for its new steward. The spacious living room is the heart of the home, open to the kitchen and dining areas so everyone feels connected. A large picture window bathes the space in natural light and shows off the hardwood floors while the handsome gas fireplace provides warmth and ambiance on those chilly Pacific Northwest evenings. Two spacious bedrooms and a full bath complete the main level, while the lower level offers a large bonus room, full bath and two versatile rooms that can adapt to your lifestyle—whether it’s for family, guests, or a home office. Step outside into your own backyard oasis, plenty of lawn and garden space to cultivate your favorite summer veggies or throw the ball for your furry friends. The patio is perfect for entertaining and hosting weekend barbecues and a generously-sized, dry, garden shed offers ample storage for sports equipment and camping gear or the potential to become a personal retreat—think hobby space or relaxation haven. This home is in an unbeatable location - blocks to Cedar Hills Park, Shake Shack and all the amenities of the Cedar Hills shopping mecca. Easy access to freeways to downtown or the high tech corridor. Washington Co. taxes.
Zillow last checked: 8 hours ago
Listing updated: March 17, 2025 at 05:59am
Listed by:
Betsy Menefee 503-260-5866,
Windermere Realty Trust,
Tamra Dimmick 503-505-1506,
Windermere Realty Trust
Bought with:
Kate Kelly, 201220985
503 Properties Inc
Source: RMLS (OR),MLS#: 24313529
Facts & features
Interior
Bedrooms & bathrooms
- Bedrooms: 3
- Bathrooms: 2
- Full bathrooms: 2
- Main level bathrooms: 1
Primary bedroom
- Features: Hardwood Floors, Closet
- Level: Main
- Area: 150
- Dimensions: 15 x 10
Bedroom 2
- Features: Hardwood Floors, Closet
- Level: Main
- Area: 130
- Dimensions: 13 x 10
Bedroom 3
- Features: Wallto Wall Carpet
- Level: Lower
- Area: 176
- Dimensions: 16 x 11
Dining room
- Features: Hardwood Floors
- Level: Main
- Area: 72
- Dimensions: 9 x 8
Kitchen
- Features: Dishwasher, Free Standing Range, Free Standing Refrigerator, Granite, Tile Floor
- Level: Main
- Area: 90
- Width: 9
Living room
- Features: Fireplace Insert, Hardwood Floors
- Level: Main
- Area: 255
- Dimensions: 17 x 15
Office
- Features: Builtin Features, Wallto Wall Carpet
- Level: Lower
- Area: 132
- Dimensions: 12 x 11
Heating
- Forced Air
Cooling
- Central Air
Appliances
- Included: Dishwasher, Disposal, Free-Standing Range, Free-Standing Refrigerator, Range Hood, Stainless Steel Appliance(s), Washer/Dryer, Gas Water Heater
- Laundry: Laundry Room
Features
- Granite, Built-in Features, Closet, Tile
- Flooring: Hardwood, Tile, Wall to Wall Carpet
- Windows: Double Pane Windows
- Basement: Finished
- Number of fireplaces: 1
- Fireplace features: Gas, Insert
Interior area
- Total structure area: 1,935
- Total interior livable area: 1,935 sqft
Property
Parking
- Total spaces: 1
- Parking features: Driveway, Garage Door Opener, Attached
- Attached garage spaces: 1
- Has uncovered spaces: Yes
Features
- Stories: 2
- Patio & porch: Patio
- Exterior features: Yard
- Fencing: Fenced
Lot
- Size: 7,840 sqft
- Features: Gentle Sloping, Trees, SqFt 7000 to 9999
Details
- Additional structures: ToolShed
- Parcel number: R51838
Construction
Type & style
- Home type: SingleFamily
- Architectural style: Contemporary
- Property subtype: Residential, Single Family Residence
Materials
- Cedar
- Roof: Composition
Condition
- Resale
- New construction: No
- Year built: 1953
Utilities & green energy
- Gas: Gas
- Sewer: Public Sewer
- Water: Public
- Utilities for property: Cable Connected
Community & neighborhood
Security
- Security features: Security System, Security System Owned
Location
- Region: Portland
- Subdivision: Cedar Hills-Cedar Mill
HOA & financial
HOA
- Has HOA: Yes
- HOA fee: $100 annually
Other
Other facts
- Listing terms: Cash,Conventional
- Road surface type: Paved
Price history
| Date | Event | Price |
|---|---|---|
| 2/3/2025 | Sold | $585,000$302/sqft |
Source: | ||
| 1/4/2025 | Pending sale | $585,000$302/sqft |
Source: | ||
| 12/14/2024 | Price change | $585,000-1.7%$302/sqft |
Source: | ||
| 11/7/2024 | Price change | $595,000-4%$307/sqft |
Source: | ||
| 10/25/2024 | Price change | $620,000-3.1%$320/sqft |
Source: | ||
Public tax history
| Year | Property taxes | Tax assessment |
|---|---|---|
| 2024 | $4,553 +6.5% | $244,080 +3% |
| 2023 | $4,275 +3.3% | $236,980 +3% |
| 2022 | $4,137 +7.5% | $230,080 |
Find assessor info on the county website
Neighborhood: 97225
Nearby schools
GreatSchools rating
- 3/10William Walker Elementary SchoolGrades: PK-5Distance: 0.2 mi
- 7/10Cedar Park Middle SchoolGrades: 6-8Distance: 0.5 mi
- 7/10Beaverton High SchoolGrades: 9-12Distance: 1.2 mi
Schools provided by the listing agent
- Elementary: William Walker
- Middle: Cedar Park
- High: Beaverton
Source: RMLS (OR). This data may not be complete. We recommend contacting the local school district to confirm school assignments for this home.
Get a cash offer in 3 minutes
Find out how much your home could sell for in as little as 3 minutes with a no-obligation cash offer.
Estimated market value
$560,500
Get a cash offer in 3 minutes
Find out how much your home could sell for in as little as 3 minutes with a no-obligation cash offer.
Estimated market value
$560,500
