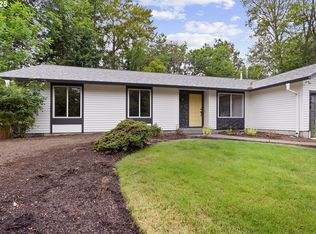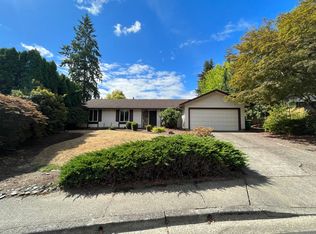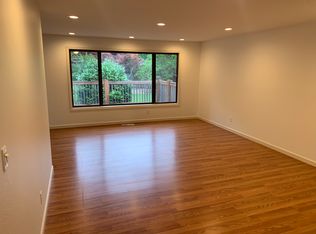Sold
$685,000
12420 SW Berryhill Ln, Beaverton, OR 97008
3beds
1,878sqft
Residential, Single Family Residence
Built in 1972
0.3 Acres Lot
$669,600 Zestimate®
$365/sqft
$3,075 Estimated rent
Home value
$669,600
$636,000 - $703,000
$3,075/mo
Zestimate® history
Loading...
Owner options
Explore your selling options
What's special
Awesome location in high demand Greenway area, walk to restaurants, shops, grocery, schools, Fanno Creek Trail! Entertainers delight! Gorgeous remodel done by owner of 23 years, husband is a contractor, wife is an interior designer! Spectacular gourmet kitchen great room has quartz counters, gas cook island, crown molding, stainless appliances, pantry and eating bar. Wall of windows and skylight make it light and bright, with slider to full length deck and yard. Family great room has fireplace and dining area, plus eating nook bay window! Yard is spectacular in summer, 1/3 acre private, peaceful, escape that is beautifully landscaped. Master suite is beautiful with slider to deck, huge walk in closet with drawers, shelves and electrical outlets. Master bath was completely remodeled with granite counters, double sinks, storage. Den office has closet, so could be 4th bedroom, and slider to deck. This house is a 10!
Zillow last checked: 8 hours ago
Listing updated: April 12, 2024 at 06:39am
Listed by:
Helen Hoyt 503-998-4429,
Portland Creative Realtors,
Lyle Peterson 503-737-4732,
Portland Creative Realtors
Bought with:
Rachel Schaefer, 201217596
Redfin
Source: RMLS (OR),MLS#: 24268821
Facts & features
Interior
Bedrooms & bathrooms
- Bedrooms: 3
- Bathrooms: 2
- Full bathrooms: 2
- Main level bathrooms: 2
Primary bedroom
- Features: Bathroom, Walkin Closet
- Level: Main
Bedroom 2
- Level: Main
Bedroom 3
- Level: Main
Dining room
- Features: Great Room
- Level: Main
Family room
- Features: Great Room
- Level: Main
Kitchen
- Features: Dishwasher, Gas Appliances, Gourmet Kitchen, Great Room, Island, Pantry
- Level: Main
Office
- Level: Main
Heating
- Forced Air
Cooling
- Central Air
Appliances
- Included: Disposal, Free-Standing Refrigerator, Gas Appliances, Microwave, Plumbed For Ice Maker, Range Hood, Stainless Steel Appliance(s), Dishwasher, Gas Water Heater
- Laundry: Laundry Room
Features
- Ceiling Fan(s), Granite, High Speed Internet, Built-in Features, Great Room, Gourmet Kitchen, Kitchen Island, Pantry, Bathroom, Walk-In Closet(s), Cook Island
- Windows: Double Pane Windows
- Basement: Crawl Space
- Number of fireplaces: 1
- Fireplace features: Gas
Interior area
- Total structure area: 1,878
- Total interior livable area: 1,878 sqft
Property
Parking
- Total spaces: 2
- Parking features: Driveway, Garage Door Opener, Attached
- Attached garage spaces: 2
- Has uncovered spaces: Yes
Accessibility
- Accessibility features: One Level, Accessibility
Features
- Levels: One
- Stories: 1
- Patio & porch: Patio
- Exterior features: Garden, Yard
- Fencing: Fenced
Lot
- Size: 0.30 Acres
- Features: Gentle Sloping, Level, Private, Terraced, SqFt 10000 to 14999
Details
- Parcel number: R241198
Construction
Type & style
- Home type: SingleFamily
- Architectural style: Ranch
- Property subtype: Residential, Single Family Residence
Materials
- Wood Siding
- Foundation: Concrete Perimeter
- Roof: Composition
Condition
- Updated/Remodeled
- New construction: No
- Year built: 1972
Utilities & green energy
- Gas: Gas
- Sewer: Public Sewer
- Water: Public
Community & neighborhood
Location
- Region: Beaverton
- Subdivision: Greenway
Other
Other facts
- Listing terms: Cash,Conventional,FHA,VA Loan
- Road surface type: Paved
Price history
| Date | Event | Price |
|---|---|---|
| 3/27/2024 | Sold | $685,000-2.1%$365/sqft |
Source: | ||
| 2/27/2024 | Pending sale | $700,000$373/sqft |
Source: | ||
| 2/26/2024 | Price change | $700,000+7.7%$373/sqft |
Source: | ||
| 2/22/2024 | Listed for sale | $650,000+192.8%$346/sqft |
Source: | ||
| 11/24/2009 | Sold | $222,000-7.2%$118/sqft |
Source: Public Record | ||
Public tax history
| Year | Property taxes | Tax assessment |
|---|---|---|
| 2024 | $6,429 +18.7% | $295,860 +15.5% |
| 2023 | $5,415 +4.5% | $256,230 +3% |
| 2022 | $5,182 +3.6% | $248,770 |
Find assessor info on the county website
Neighborhood: Greenway
Nearby schools
GreatSchools rating
- 8/10Greenway Elementary SchoolGrades: PK-5Distance: 0.4 mi
- 3/10Conestoga Middle SchoolGrades: 6-8Distance: 0.8 mi
- 5/10Southridge High SchoolGrades: 9-12Distance: 0.6 mi
Schools provided by the listing agent
- Elementary: Greenway
- Middle: Conestoga
- High: Southridge
Source: RMLS (OR). This data may not be complete. We recommend contacting the local school district to confirm school assignments for this home.
Get a cash offer in 3 minutes
Find out how much your home could sell for in as little as 3 minutes with a no-obligation cash offer.
Estimated market value
$669,600
Get a cash offer in 3 minutes
Find out how much your home could sell for in as little as 3 minutes with a no-obligation cash offer.
Estimated market value
$669,600


