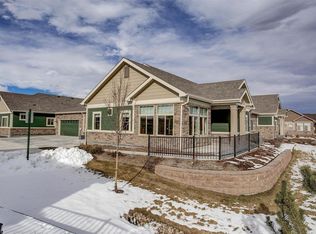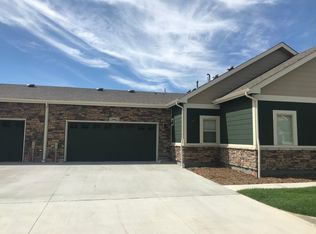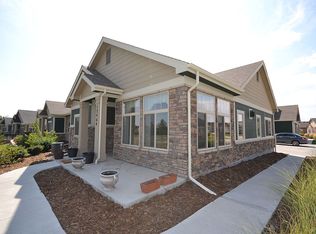TO BE BUILT.This low-maintenance Bravo floor plan will give you the ability to step away from tedious and time-consuming yard work. Spend your time doing what you enjoy; you are only a short walk away form the beautiful Eastlake Reservoir, and just down the street from a private Community Clubhouse with an outdoor pool. This zero step ranch offers everything you'll need on one level, including an open floor plan with a kitchen and great room perfect for entertaining. Photos not of actual home.
This property is off market, which means it's not currently listed for sale or rent on Zillow. This may be different from what's available on other websites or public sources.


