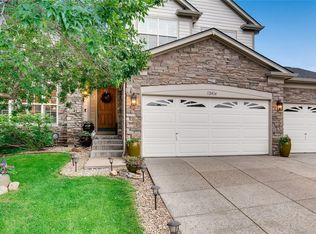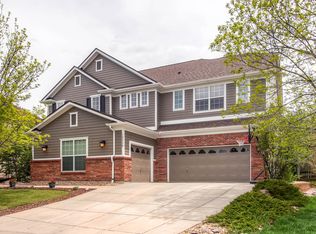One-of-a-kind and meticulously maintained home near Daniel's Park in Castle Pines, backing to a serene open space on a very quiet cul-de-sac. This is the perfect private retreat, with plenty of room for a growing family. But the natural tranquility is not just outside. This home boasts large windows and soaring ceilings, bringing the outdoors in both day and night. The interior is everything you would expect from a home of this caliber. Cherry wood floors, updated kitchen, granite countertops, and plenty of pantry space with a newly built pantry. A private office with backyard views complements the front living and dining spaces. Upstairs, the master bedroom boasts a lovely picture window with treetop views, a large en-suite bath, and a walk-in closet: three more bedrooms upstairs, plus a tastefully updated guest bathroom. Don't miss out on the stunning basement with a full kitchen, luxury laminate flooring, a great room, a large bedroom with a walk-in closet, and a full bathroom. The basement is ideal for an au pair, mother-in-law suite, or private guest area. This neighborhood sits next to Daniel's Park, with incredible views of Denver and the front range. Bison and elk graze nearby, and hiking and mountain biking trails are immediately accessible from your home. If you're reading this listing, you already know the amenities that this neighborhood has to offer nearby parks, award-winning schools, community pool and clubhouse, proximity to Denver/DTC, shopping, and restaurants but just imagine being able to leave home and hop on the East-West Trail and countless offshoots not less than a quarter mile from your front door! Enjoy the Colorado outdoors within minutes. Enjoy a quiet morning or evening on the back porch, with only the sounds of local wildlife to bring serenity to your day. You do not want to miss out on the opportunity to make this house your home and enjoy all of the luxuries that Castle Pines has to offer!
This property is off market, which means it's not currently listed for sale or rent on Zillow. This may be different from what's available on other websites or public sources.

