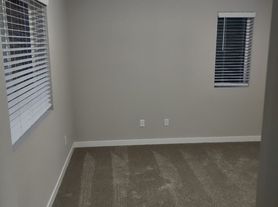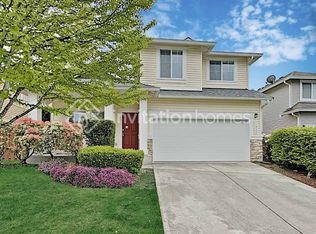Welcome to Monroe Woodlands in Snohomish! This stunning and meticulously maintained 3-bedroom, 2.5-bathroom home offers the perfect blend of comfort, style, and convenience. The spacious main floor features an open-concept layout with abundant natural light, a cozy gas fireplace, and a designer kitchen complete with a large quartz island, gas cooktop, and dishwasherideal for everyday living and entertaining. New carpet adds a fresh touch throughout the home.
Step outside to a composite deck that overlooks a beautifully landscaped, fully fenced backyard with a concrete patiooffering a peaceful retreat for relaxing or entertaining. Upstairs, the luxurious primary suite includes a 5-piece bath and a walk-in closet. Thoughtful upgrades and premium finishes can be found throughout. Located near Hwy 522 and Hwy 2, with easy access to walking trails, a private community park, and top-rated Snohomish schools.
Amenities:
-3 bedrooms, 2.5 bathrooms
-Open-concept main floor with gas fireplace
-Designer kitchen with quartz countertops, large island, gas cooktop & dishwasher
-New carpet throughout
-Primary suite with 5-piece bath and walk-in closet
-Full-size washer & dryer
-Composite deck overlooking serene fenced backyard with concrete patio
-Attached garage
-Ceiling fans and forced air heating for year-round comfort
-Convenient location near Hwy 522, Hwy 2, parks, trails, dining, and Snohomish schools
Tenants are responsible for all utilities, including internet. Renters insurance required. Pets allowed only with approval, additional deposit & monthly fee. Non-Refundable Administrative Fee due upon move in. Smoking is strictly prohibited inside the home.
Contact Utopia Management today for more information, to schedule a tour, or request an application!
WABRE#24012117
House for rent
$3,245/mo
12420 168th Ave SE, Snohomish, WA 98290
3beds
1,768sqft
Price may not include required fees and charges.
Single family residence
Available now
-- Pets
None, ceiling fan
In unit laundry
Attached garage parking
Fireplace
What's special
Cozy gas fireplaceDesigner kitchenComposite deckAbundant natural lightWalk-in closetLuxurious primary suiteLarge quartz island
- 5 days |
- -- |
- -- |
Travel times
Looking to buy when your lease ends?
Consider a first-time homebuyer savings account designed to grow your down payment with up to a 6% match & 3.83% APY.
Facts & features
Interior
Bedrooms & bathrooms
- Bedrooms: 3
- Bathrooms: 3
- Full bathrooms: 2
- 1/2 bathrooms: 1
Heating
- Fireplace
Cooling
- Contact manager
Appliances
- Included: Dishwasher, Disposal, Dryer, Microwave, Refrigerator, Washer
- Laundry: In Unit
Features
- Ceiling Fan(s), Walk In Closet, Walk-In Closet(s)
- Has fireplace: Yes
Interior area
- Total interior livable area: 1,768 sqft
Property
Parking
- Parking features: Attached
- Has attached garage: Yes
- Details: Contact manager
Features
- Patio & porch: Deck, Patio
- Exterior features: Close to Dining, Close to Parks, Close to Schools, Forced Air, Internet not included in rent, Luxurious, Modern, Natural Light, No Utilities included in rent, Open & Spacious!, Oven/Stove, Quartz Countertops, Walk In Closet
- Fencing: Fenced Yard
Details
- Parcel number: 01202500002300
Construction
Type & style
- Home type: SingleFamily
- Property subtype: Single Family Residence
Community & HOA
Location
- Region: Snohomish
Financial & listing details
- Lease term: Contact For Details
Price history
| Date | Event | Price |
|---|---|---|
| 10/13/2025 | Listed for rent | $3,245$2/sqft |
Source: Zillow Rentals | ||
| 9/27/2021 | Sold | $680,000$385/sqft |
Source: Public Record | ||

