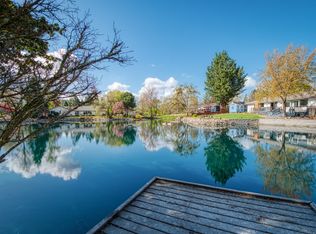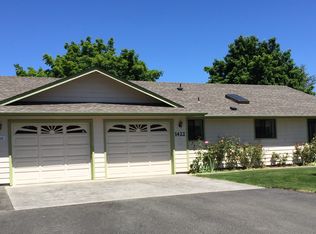Peaceful, easy living in the comfortable, open floor plan with property on maintained pond off of the back deck. The property is at the end of a private cul-de-sac and the home sits back off of the road. The 1914 square foot home has three bedrooms as well as three baths. The third garage has been converted into an office/den, but could easily be reconverted if a 3rd bay was desired. You'll love coming home to this.
This property is off market, which means it's not currently listed for sale or rent on Zillow. This may be different from what's available on other websites or public sources.


