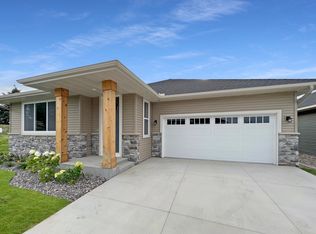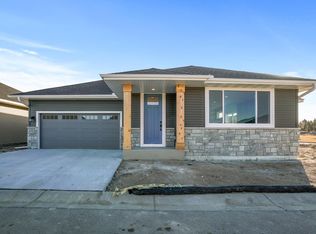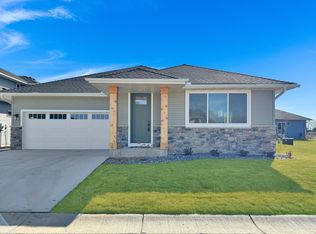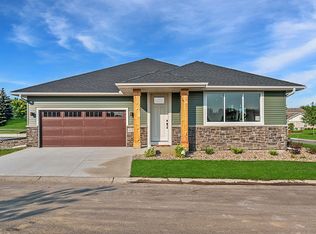Closed
Zestimate®
$405,000
1242 Willowbrook Cir, Delano, MN 55328
3beds
1,771sqft
Single Family Residence
Built in 2023
4,356 Square Feet Lot
$405,000 Zestimate®
$229/sqft
$2,459 Estimated rent
Home value
$405,000
$385,000 - $425,000
$2,459/mo
Zestimate® history
Loading...
Owner options
Explore your selling options
What's special
Move-In Ready One-Level Villa – Best Value in the Final Phase! Welcome to Willowbrook in Delano, a peaceful community just off Hwy 12. This thoughtfully designed villa offers modern, low-maintenance living with an open-concept layout filled with natural light. It features 3 bedrooms, 2 full baths, and a spacious primary suite with a private bath and walk-in closet. Enjoy a gas fireplace with ceramic surround, rich wood-stained kitchen cabinets, quartz countertops, tile backsplash, large center island, and neutral-toned LVP hardwood floors. The deluxe owner’s bath includes double sinks and a ceramic-tiled walk-in shower. Additional highlights include a covered side patio, laundry room, crawl space for storage, and a two-car garage. Set on a cul-de-sac, Willowbrook offers walking trails, scenic ponds, and close proximity to grocery stores, clinics, and banks. Enjoy the feel of a single-family home with the convenience of an association-maintained lifestyle—all at the best value.
Zillow last checked: 8 hours ago
Listing updated: October 30, 2025 at 07:20pm
Listed by:
Tasha Soundara 612-987-0977,
Real Broker, LLC,
Nicole Radtke 612-924-5091
Bought with:
Vanderlinde Group
Vanderlinde Group | Edge Realty, Inc.
Source: NorthstarMLS as distributed by MLS GRID,MLS#: 6643935
Facts & features
Interior
Bedrooms & bathrooms
- Bedrooms: 3
- Bathrooms: 2
- Full bathrooms: 2
Bedroom 1
- Level: Main
- Area: 196 Square Feet
- Dimensions: 14 x 14
Bedroom 2
- Level: Main
- Area: 154 Square Feet
- Dimensions: 14 x 11
Bedroom 3
- Level: Main
- Area: 110 Square Feet
- Dimensions: 11 x 10
Dining room
- Level: Main
- Area: 170 Square Feet
- Dimensions: 17 x 10
Kitchen
- Level: Main
- Area: 209 Square Feet
- Dimensions: 19 x 11
Living room
- Level: Main
- Area: 221 Square Feet
- Dimensions: 17 x 13
Heating
- Forced Air
Cooling
- Central Air
Appliances
- Included: Dryer, Exhaust Fan, Microwave, Range, Refrigerator, Washer
Features
- Basement: Crawl Space
- Fireplace features: Gas
Interior area
- Total structure area: 1,771
- Total interior livable area: 1,771 sqft
- Finished area above ground: 1,771
- Finished area below ground: 0
Property
Parking
- Total spaces: 2
- Parking features: Attached
- Attached garage spaces: 2
- Details: Garage Dimensions (20 x 22)
Accessibility
- Accessibility features: None
Features
- Levels: One
- Stories: 1
- Patio & porch: Side Porch
- Fencing: None
Lot
- Size: 4,356 sqft
- Features: Zero Lot Line
Details
- Foundation area: 1771
- Parcel number: 107121001090
- Zoning description: Residential-Single Family
Construction
Type & style
- Home type: SingleFamily
- Property subtype: Single Family Residence
Materials
- Brick/Stone, Vinyl Siding, Concrete
- Roof: Asphalt
Condition
- Age of Property: 2
- New construction: Yes
- Year built: 2023
Details
- Builder name: T C HOMES INC
Utilities & green energy
- Gas: Natural Gas
- Sewer: City Sewer/Connected
- Water: City Water/Connected
Community & neighborhood
Location
- Region: Delano
- Subdivision: Willowbrook
HOA & financial
HOA
- Has HOA: Yes
- HOA fee: $352 monthly
- Services included: Maintenance Structure, Lawn Care, Maintenance Grounds, Professional Mgmt, Snow Removal
- Association name: Associa
- Association phone: 763-746-1188
Price history
| Date | Event | Price |
|---|---|---|
| 10/29/2025 | Pending sale | $415,000+2.5%$234/sqft |
Source: | ||
| 10/21/2025 | Sold | $405,000-2.4%$229/sqft |
Source: | ||
| 2/20/2025 | Price change | $415,000-2.4%$234/sqft |
Source: | ||
| 9/26/2024 | Price change | $425,000-1.2%$240/sqft |
Source: | ||
| 9/21/2024 | Price change | $430,000-2.3%$243/sqft |
Source: | ||
Public tax history
| Year | Property taxes | Tax assessment |
|---|---|---|
| 2025 | $5,222 +517.3% | $420,900 -2.5% |
| 2024 | $846 +24.4% | $431,500 +491.1% |
| 2023 | $680 +33.3% | $73,000 +32.7% |
Find assessor info on the county website
Neighborhood: 55328
Nearby schools
GreatSchools rating
- 9/10Delano Middle SchoolGrades: 4-6Distance: 0.8 mi
- 10/10Delano Senior High SchoolGrades: 7-12Distance: 0.5 mi
- 9/10Delano Elementary SchoolGrades: PK-3Distance: 0.8 mi
Get a cash offer in 3 minutes
Find out how much your home could sell for in as little as 3 minutes with a no-obligation cash offer.
Estimated market value
$405,000
Get a cash offer in 3 minutes
Find out how much your home could sell for in as little as 3 minutes with a no-obligation cash offer.
Estimated market value
$405,000



