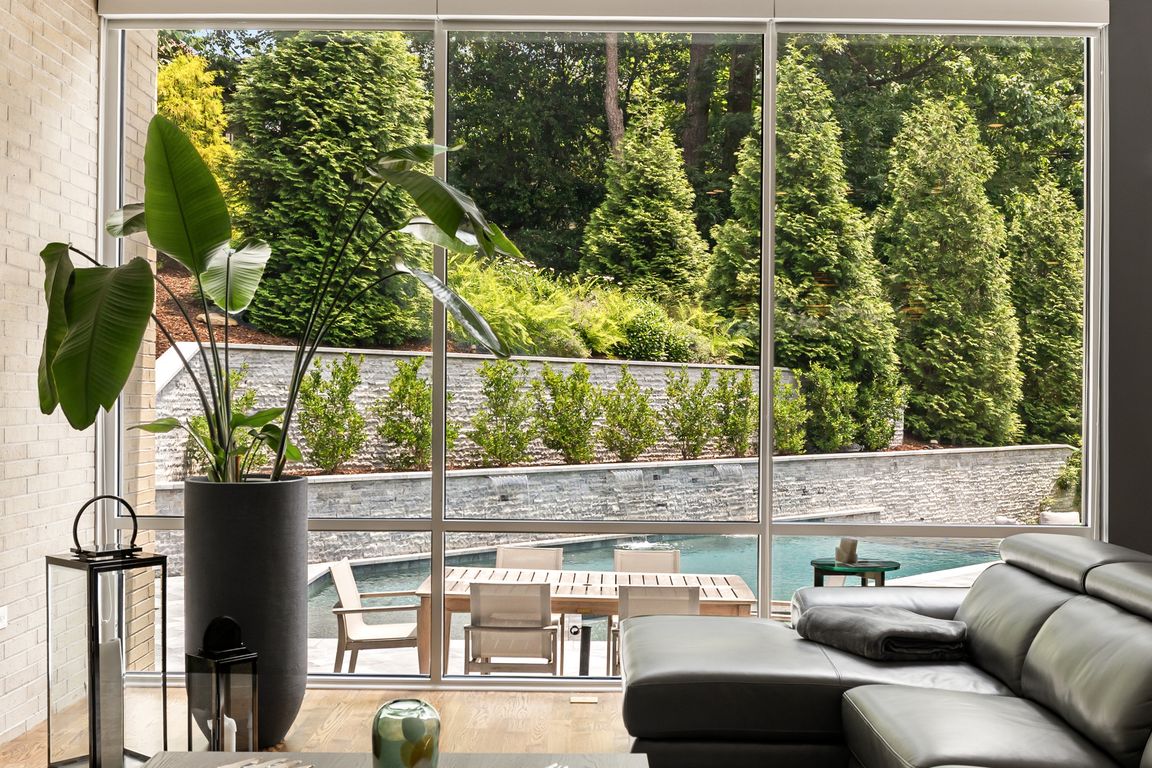Open: Sun 2pm-4pm

Active
$2,395,000
4beds
4,850sqft
1242 Wild Creek Trl NE, Atlanta, GA 30324
4beds
4,850sqft
Single family residence
Built in 2014
0.43 Acres
4 Attached garage spaces
$494 price/sqft
What's special
Soaring ceilingsFloating glass staircaseLush landscapingWalk-in pantryWalls of glassArchitectural backsplashDual full-size sinks
Perched on a quiet hilltop overlooking Lavista Park, this modern showpiece pairs bold architecture with serene privacy. Walls of glass and lush landscaping create dramatic street appeal, while inside, soaring ceilings, a floating glass staircase, and hardwoods throughout set the tone for sophisticated living. Set on one of Lavista Park's ...
- 32 days |
- 3,149 |
- 215 |
Source: GAMLS,MLS#: 10628898
Travel times
Kitchen
Family Room
Outdoor 1
Primary Bedroom
Primary Bathroom
Zillow last checked: 8 hours ago
Listing updated: November 20, 2025 at 09:43am
Listed by:
Matthew Doyle 561-707-6139,
Compass,
David Goodrowe 404-333-3190,
Compass
Source: GAMLS,MLS#: 10628898
Facts & features
Interior
Bedrooms & bathrooms
- Bedrooms: 4
- Bathrooms: 5
- Full bathrooms: 4
- 1/2 bathrooms: 1
- Main level bathrooms: 1
- Main level bedrooms: 1
Rooms
- Room types: Den, Family Room, Foyer, Laundry, Library, Office
Dining room
- Features: Seats 12+
Kitchen
- Features: Breakfast Area, Breakfast Bar, Breakfast Room, Kitchen Island, Walk-in Pantry
Heating
- Electric, Heat Pump, Zoned
Cooling
- Ceiling Fan(s), Central Air, Heat Pump, Zoned
Appliances
- Included: Dishwasher, Disposal, Double Oven, Dryer, Gas Water Heater, Refrigerator, Washer
- Laundry: Other
Features
- Double Vanity, High Ceilings, In-Law Floorplan, Master On Main Level, Split Bedroom Plan, Walk-In Closet(s)
- Flooring: Hardwood
- Windows: Double Pane Windows
- Basement: Bath Finished,Daylight,Finished,Interior Entry
- Number of fireplaces: 3
- Fireplace features: Family Room, Gas Log, Gas Starter, Outside
- Common walls with other units/homes: No Common Walls
Interior area
- Total structure area: 4,850
- Total interior livable area: 4,850 sqft
- Finished area above ground: 4,850
- Finished area below ground: 0
Property
Parking
- Total spaces: 4
- Parking features: Attached, Basement, Garage, Garage Door Opener
- Has attached garage: Yes
Features
- Levels: Three Or More
- Stories: 3
- Patio & porch: Deck, Patio
- Exterior features: Garden, Gas Grill
- Has private pool: Yes
- Pool features: Heated, In Ground, Salt Water
- Fencing: Back Yard,Fenced,Privacy,Wood
- Waterfront features: No Dock Or Boathouse
- Body of water: None
Lot
- Size: 0.43 Acres
- Features: Private
Details
- Parcel number: 18 108 12 012
Construction
Type & style
- Home type: SingleFamily
- Architectural style: Contemporary,Other
- Property subtype: Single Family Residence
Materials
- Brick, Stucco
- Foundation: Pillar/Post/Pier
- Roof: Other
Condition
- Resale
- New construction: No
- Year built: 2014
Utilities & green energy
- Electric: 220 Volts
- Sewer: Public Sewer
- Water: Public
- Utilities for property: Cable Available, Electricity Available, High Speed Internet, Natural Gas Available, Phone Available, Sewer Available, Water Available
Green energy
- Energy efficient items: Insulation, Thermostat
- Energy generation: Solar
- Water conservation: Low-Flow Fixtures
Community & HOA
Community
- Features: Park, Playground, Street Lights, Near Public Transport, Walk To Schools, Near Shopping
- Security: Carbon Monoxide Detector(s), Security System, Smoke Detector(s)
- Subdivision: Lavista Park
HOA
- Has HOA: No
- Services included: None
Location
- Region: Atlanta
Financial & listing details
- Price per square foot: $494/sqft
- Tax assessed value: $1,530,100
- Annual tax amount: $14,516
- Date on market: 10/21/2025
- Cumulative days on market: 32 days
- Listing agreement: Exclusive Right To Sell
- Electric utility on property: Yes