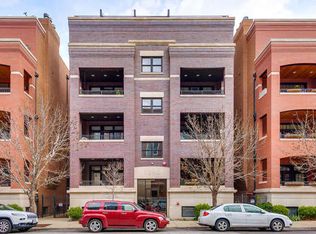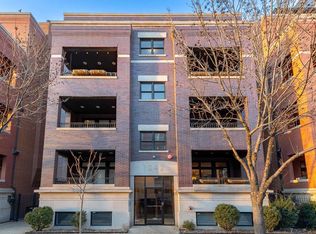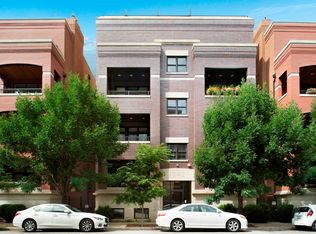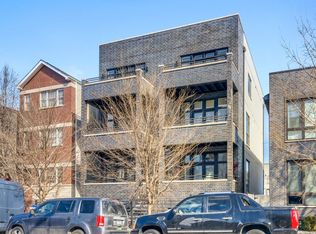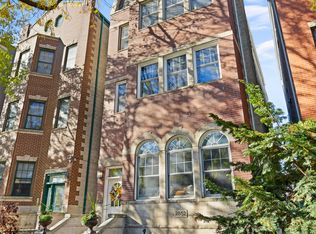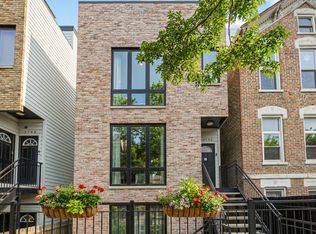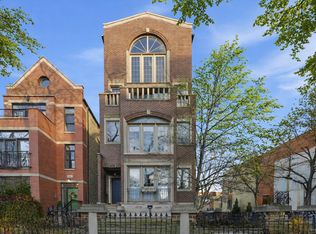Located within an intimate seven-residence elevator building on a quiet, tree-lined one-way street, this sun-filled three-bedroom, two-bath residence offers a sophisticated and livable expression of West Loop living, complete with heated attached garage parking. Situated on the second floor, the home balances generous scale, thoughtful design, and everyday functionality across a well-proportioned layout. Wide-plank oak hardwood floors run throughout, leading to an oversized chef's kitchen that anchors the home and serves as a natural gathering space. Appointed with granite countertops, an impressive eight-foot granite island, stainless steel appliances, and abundant custom wood cabinetry, the kitchen flows seamlessly into the expansive living and dining area-ideal for both daily living and effortless entertaining. A gas fireplace provides warmth and architectural focus, while large floor to ceiling sliding doors invites abundant natural light and open to a private, covered deck with integrated lighting and sound overlooking the tree-lined street, creating a welcoming extension of the living space. The expansive primary suite is a true retreat, offering a custom professionally organized walk-in closet and additional space perfectly suited for a home office, sitting area or reading nook. The spa-inspired en-suite bath features a double vanity, soaking tub, and separate walk-in shower with custom glass enclosure. Two generously sized secondary bedrooms provide exceptional flexibility for guests, a nursery, or dedicated work-from-home or fitness spaces, complemented by a full second bath and in-unit laundry. Thoughtful updates further enhance the home, including upgraded LED lighting, a newer washer and dryer, an updated dishwasher, and a brand-new HVAC system, delivering modern comfort and long-term peace of mind. Located within the coveted Skinner West School District and just moments from Skinner Park, Mary Bartelme Park, Target, Whole Foods, Mariano's, and the West Loop's renowned dining and nightlife, this residence delivers vibrant city living with a true neighborhood feel-peacefully tucked away yet effortlessly connected to everything that defines the area.
Contingent
$739,900
1242 W Jackson Blvd APT 2W, Chicago, IL 60607
3beds
--sqft
Est.:
Condominium, Single Family Residence
Built in 2008
-- sqft lot
$-- Zestimate®
$--/sqft
$448/mo HOA
What's special
Gas fireplaceSun-filled three-bedroom two-bath residenceFull second bathExpansive primary suiteIn-unit laundryWide-plank oak hardwood floorsHeated attached garage parking
- 28 days |
- 1,458 |
- 74 |
Zillow last checked: 8 hours ago
Listing updated: February 18, 2026 at 09:05am
Listing courtesy of:
Michael Shenfeld (312)399-5848,
Jameson Sotheby's Intl Realty
Source: MRED as distributed by MLS GRID,MLS#: 12555797
Facts & features
Interior
Bedrooms & bathrooms
- Bedrooms: 3
- Bathrooms: 2
- Full bathrooms: 2
Rooms
- Room types: Office, Walk In Closet, Balcony/Porch/Lanai, Utility Room-1st Floor
Primary bedroom
- Features: Flooring (Hardwood), Window Treatments (Blinds), Bathroom (Full, Double Sink, Tub & Separate Shwr)
- Level: Main
- Area: 240 Square Feet
- Dimensions: 16X15
Bedroom 2
- Features: Flooring (Hardwood), Window Treatments (Blinds)
- Level: Main
- Area: 120 Square Feet
- Dimensions: 12X10
Bedroom 3
- Features: Flooring (Hardwood), Window Treatments (Blinds)
- Level: Main
- Area: 108 Square Feet
- Dimensions: 12X09
Balcony porch lanai
- Features: Flooring (Other)
- Level: Main
- Area: 84 Square Feet
- Dimensions: 12X07
Dining room
- Features: Flooring (Hardwood)
- Level: Main
- Dimensions: COMBO
Kitchen
- Features: Kitchen (Eating Area-Breakfast Bar, Island, Custom Cabinetry, Granite Counters, Updated Kitchen), Flooring (Hardwood), Window Treatments (Window Treatments)
- Level: Main
- Area: 190 Square Feet
- Dimensions: 19X10
Laundry
- Features: Flooring (Ceramic Tile)
- Level: Main
- Area: 15 Square Feet
- Dimensions: 05X03
Living room
- Features: Flooring (Hardwood), Window Treatments (Window Treatments)
- Level: Main
- Area: 300 Square Feet
- Dimensions: 20X15
Office
- Features: Flooring (Hardwood)
- Level: Main
- Area: 72 Square Feet
- Dimensions: 09X08
Other
- Features: Flooring (Tile)
- Level: Main
- Area: 24 Square Feet
- Dimensions: 06X04
Walk in closet
- Features: Flooring (Hardwood)
- Level: Main
- Area: 70 Square Feet
- Dimensions: 14X05
Heating
- Natural Gas, Forced Air
Cooling
- Central Air
Appliances
- Included: Range, Microwave, Dishwasher, Refrigerator, Washer, Dryer, Disposal, Stainless Steel Appliance(s), Cooktop, Oven, Range Hood, Gas Cooktop, Humidifier, Gas Water Heater
- Laundry: Main Level, Washer Hookup, Gas Dryer Hookup, In Unit, Laundry Closet
Features
- Elevator, 1st Floor Bedroom, 1st Floor Full Bath, Storage, Built-in Features, Walk-In Closet(s), High Ceilings, Open Floorplan, Dining Combo, Granite Counters
- Flooring: Hardwood
- Windows: Screens, Window Treatments
- Basement: None
- Number of fireplaces: 1
- Fireplace features: Gas Log, Gas Starter, Living Room
- Common walls with other units/homes: End Unit
Interior area
- Total structure area: 0
Video & virtual tour
Property
Parking
- Total spaces: 1
- Parking features: Off Alley, Garage Door Opener, Heated Garage, Yes, Garage Owned, Attached, Garage
- Attached garage spaces: 1
- Has uncovered spaces: Yes
Accessibility
- Accessibility features: No Disability Access
Features
- Patio & porch: Deck, Patio, Porch
- Exterior features: Balcony
Details
- Parcel number: 17171131191004
- Special conditions: None
- Other equipment: TV-Cable, Intercom, Ceiling Fan(s)
Construction
Type & style
- Home type: Condo
- Property subtype: Condominium, Single Family Residence
Materials
- Brick, Concrete
- Foundation: Concrete Perimeter
- Roof: Rubber
Condition
- New construction: No
- Year built: 2008
- Major remodel year: 2024
Utilities & green energy
- Electric: Circuit Breakers, 100 Amp Service
- Sewer: Public Sewer
- Water: Lake Michigan, Public
- Utilities for property: Cable Available
Community & HOA
Community
- Security: Security System, Carbon Monoxide Detector(s)
HOA
- Has HOA: Yes
- Amenities included: Elevator(s), Security Door Lock(s)
- Services included: Water, Parking, Insurance, Exterior Maintenance, Lawn Care, Scavenger, Snow Removal
- HOA fee: $448 monthly
Location
- Region: Chicago
Financial & listing details
- Tax assessed value: $677,480
- Annual tax amount: $14,657
- Date on market: 1/28/2026
- Ownership: Condo
Estimated market value
Not available
Estimated sales range
Not available
Not available
Price history
Price history
| Date | Event | Price |
|---|---|---|
| 2/2/2026 | Contingent | $739,900 |
Source: | ||
| 1/28/2026 | Listed for sale | $739,900+0.7% |
Source: | ||
| 9/14/2025 | Listing removed | $735,000 |
Source: | ||
| 9/2/2025 | Listed for sale | $735,000-1.9% |
Source: | ||
| 8/26/2025 | Listing removed | $749,000 |
Source: | ||
| 5/14/2025 | Listed for sale | $749,000-0.1% |
Source: | ||
| 5/6/2025 | Listing removed | $750,000 |
Source: | ||
| 4/16/2025 | Listed for sale | $750,000-3.2% |
Source: | ||
| 4/16/2025 | Listing removed | $775,000 |
Source: | ||
| 3/21/2025 | Listed for sale | $775,000+3.3% |
Source: | ||
| 8/4/2020 | Listing removed | $749,900 |
Source: Compass #10707550 Report a problem | ||
| 8/4/2020 | Listed for sale | $749,900+1.3% |
Source: Compass #10707550 Report a problem | ||
| 7/31/2020 | Sold | $740,000-1.3% |
Source: | ||
| 5/11/2020 | Pending sale | $749,900 |
Source: Compass #10707550 Report a problem | ||
| 5/7/2020 | Listed for sale | $749,900+4.2% |
Source: Compass #10707550 Report a problem | ||
| 4/6/2018 | Sold | $720,000-2.6% |
Source: | ||
| 2/28/2018 | Pending sale | $739,000 |
Source: CENTURY 21 S.G.R., Inc. #09807998 Report a problem | ||
| 2/26/2018 | Listed for sale | $739,000-15.5% |
Source: CENTURY 21 S.G.R., Inc. #09807998 Report a problem | ||
| 11/30/2016 | Sold | $875,000-2.7% |
Source: Agent Provided Report a problem | ||
| 9/29/2016 | Price change | $899,000-1.7% |
Source: Baird & Warner #09333926 Report a problem | ||
| 9/6/2016 | Listed for sale | $914,900+39.7% |
Source: Baird & Warner #09333926 Report a problem | ||
| 8/14/2015 | Sold | $655,000+0.8% |
Source: Public Record Report a problem | ||
| 6/4/2015 | Pending sale | $650,000 |
Source: Coldwell Banker Residential Brokerage - Lincoln Park Plaza #08935685 Report a problem | ||
| 5/28/2015 | Listed for sale | $650,000+12.1% |
Source: Coldwell Banker Residential #08935685 Report a problem | ||
| 8/30/2013 | Sold | $580,000+21% |
Source: Public Record Report a problem | ||
| 9/24/2010 | Sold | $479,500 |
Source: Public Record Report a problem | ||
| 6/7/2010 | Sold | $479,500 |
Source: Agent Provided Report a problem | ||
Public tax history
Public tax history
| Year | Property taxes | Tax assessment |
|---|---|---|
| 2023 | $14,343 +2.6% | $67,748 |
| 2022 | $13,982 +2.3% | $67,748 |
| 2021 | $13,668 +0.6% | $67,748 +11.5% |
| 2020 | $13,583 +1.3% | $60,772 -8.6% |
| 2019 | $13,407 +7.3% | $66,511 |
| 2018 | $12,500 +22.4% | $66,511 +31.3% |
| 2017 | $10,209 +5.9% | $50,639 |
| 2016 | $9,642 +9.6% | $50,639 |
| 2015 | $8,799 +14.7% | $50,639 +22.5% |
| 2014 | $7,669 +8.9% | $41,335 |
| 2013 | $7,040 +1% | $41,335 |
| 2012 | $6,970 -7% | $41,335 -14.3% |
| 2011 | $7,492 -0.8% | $48,252 |
| 2010 | $7,556 +0.4% | $48,252 |
| 2009 | $7,524 | $48,252 |
Find assessor info on the county website
BuyAbility℠ payment
Est. payment
$5,165/mo
Principal & interest
$3490
Property taxes
$1227
HOA Fees
$448
Climate risks
Neighborhood: Near West Side
Nearby schools
GreatSchools rating
- 10/10Skinner Elementary SchoolGrades: PK-8Distance: 0.1 mi
- 1/10Wells Community Academy High SchoolGrades: 9-12Distance: 1.5 mi
Schools provided by the listing agent
- Elementary: Skinner Elementary School
- Middle: Skinner Elementary School
- High: Wells Community Academy Senior H
- District: 299
Source: MRED as distributed by MLS GRID. This data may not be complete. We recommend contacting the local school district to confirm school assignments for this home.
