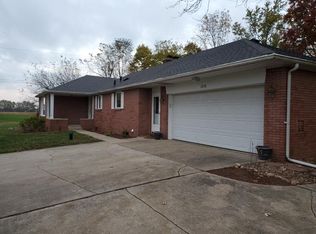Sold
$476,500
1242 W Huntsville Rd, Pendleton, IN 46064
4beds
3,042sqft
Residential, Single Family Residence
Built in 1963
1.08 Acres Lot
$497,800 Zestimate®
$157/sqft
$2,127 Estimated rent
Home value
$497,800
$413,000 - $597,000
$2,127/mo
Zestimate® history
Loading...
Owner options
Explore your selling options
What's special
Light-Filled Beauty with Panoramic Views - 4BD/3BA on 1.08 Acres: Flooded with natural light and surrounded by sweeping countryside views, this stunning home is designed to bring the outdoors in. The heart of the home is a bright, open sitting area wrapped in windows, just off the beautifully updated kitchen with custom cabinetry, stainless steel appliances, hardwood floors, and a wet bar-perfect for everyday living or entertaining. The formal living room features a cozy fireplace and more large windows showcasing the scenery. The expansive four-seasons sunroom is a true showstopper, offering year-round light and breathtaking views of the pool and backyard oasis. The spacious primary suite includes a remodeled bathroom and large closets. Downstairs you'll find a bonus room, office, and guest bedroom. Major updates: A/C (2020 & 2021), water heater (2021), bathroom remodels, carpet, flooring, paint, shed (all 2024), pool pump (2023). Located in Pendleton Heights Schools and minutes from 1-69 -this elevated home is a rare find and even better it does not have an HOA! House back on market no fault to seller, and we are happy to explain in more detail.
Zillow last checked: 8 hours ago
Listing updated: August 01, 2025 at 05:40am
Listing Provided by:
Kim Goodwin 765-623-2090,
RE/MAX At The Crossing
Bought with:
Kim Goodwin
RE/MAX At The Crossing
Source: MIBOR as distributed by MLS GRID,MLS#: 22037774
Facts & features
Interior
Bedrooms & bathrooms
- Bedrooms: 4
- Bathrooms: 3
- Full bathrooms: 3
- Main level bathrooms: 1
Primary bedroom
- Level: Upper
- Area: 264 Square Feet
- Dimensions: 22x12
Bedroom 2
- Level: Upper
- Area: 110 Square Feet
- Dimensions: 11x10
Bedroom 3
- Level: Upper
- Area: 100 Square Feet
- Dimensions: 10x10
Bedroom 4
- Level: Basement
- Area: 130 Square Feet
- Dimensions: 13x10
Dining room
- Level: Main
- Area: 162 Square Feet
- Dimensions: 18x9
Family room
- Level: Main
- Area: 264 Square Feet
- Dimensions: 22x12
Kitchen
- Level: Main
- Area: 304 Square Feet
- Dimensions: 19x16
Laundry
- Level: Basement
- Area: 105 Square Feet
- Dimensions: 15x7
Living room
- Level: Main
- Area: 260 Square Feet
- Dimensions: 20x13
Office
- Level: Basement
- Area: 36 Square Feet
- Dimensions: 6x6
Play room
- Level: Basement
- Area: 255 Square Feet
- Dimensions: 15x17
Sun room
- Features: Tile-Ceramic
- Level: Main
- Area: 288 Square Feet
- Dimensions: 24x12
Heating
- Electric, Natural Gas, Hot Water
Cooling
- Central Air
Appliances
- Included: Electric Cooktop, Down Draft, Electric Water Heater, Disposal, Oven, Range Hood, Refrigerator, Trash Compactor, Water Softener Owned, Double Oven, Dishwasher
- Laundry: In Basement, Laundry Room
Features
- Attic Access, Breakfast Bar, Kitchen Island, Entrance Foyer, Vaulted Ceiling(s)
- Windows: Wood Work Stained
- Basement: Daylight,Finished
- Attic: Access Only
- Number of fireplaces: 1
- Fireplace features: Gas Log, Living Room
Interior area
- Total structure area: 3,042
- Total interior livable area: 3,042 sqft
- Finished area below ground: 879
Property
Parking
- Total spaces: 2
- Parking features: Attached
- Attached garage spaces: 2
Features
- Levels: Three Or More
- Patio & porch: Patio, Porch
- Exterior features: Fire Pit
- Pool features: In Ground, Outdoor Pool, Diving Board
- Fencing: Fenced,Partial,Privacy
Lot
- Size: 1.08 Acres
- Features: Irregular Lot, Not In Subdivision, Mature Trees
Details
- Additional structures: Storage
- Parcel number: 481414100007000012
- Horse amenities: None
Construction
Type & style
- Home type: SingleFamily
- Architectural style: Traditional
- Property subtype: Residential, Single Family Residence
Materials
- Vinyl With Brick, Brick
- Foundation: Block
Condition
- New construction: No
- Year built: 1963
Utilities & green energy
- Water: Private
Community & neighborhood
Location
- Region: Pendleton
- Subdivision: No Subdivision
Price history
| Date | Event | Price |
|---|---|---|
| 7/31/2025 | Sold | $476,500-2.6%$157/sqft |
Source: | ||
| 7/17/2025 | Pending sale | $489,000$161/sqft |
Source: | ||
| 7/1/2025 | Listed for sale | $489,000$161/sqft |
Source: | ||
| 5/27/2025 | Pending sale | $489,000$161/sqft |
Source: | ||
| 5/15/2025 | Price change | $489,000-2%$161/sqft |
Source: | ||
Public tax history
| Year | Property taxes | Tax assessment |
|---|---|---|
| 2024 | $3,298 +37.7% | $354,300 +9.6% |
| 2023 | $2,395 +9.2% | $323,200 +33.7% |
| 2022 | $2,194 +4.9% | $241,800 +11.4% |
Find assessor info on the county website
Neighborhood: 46064
Nearby schools
GreatSchools rating
- 8/10Pendleton Elementary SchoolGrades: PK-6Distance: 2.6 mi
- 5/10Pendleton Heights Middle SchoolGrades: 7-8Distance: 2.2 mi
- 9/10Pendleton Heights High SchoolGrades: 9-12Distance: 2.4 mi
Schools provided by the listing agent
- Middle: Pendleton Heights Middle School
- High: Pendleton Heights High School
Source: MIBOR as distributed by MLS GRID. This data may not be complete. We recommend contacting the local school district to confirm school assignments for this home.
Get a cash offer in 3 minutes
Find out how much your home could sell for in as little as 3 minutes with a no-obligation cash offer.
Estimated market value$497,800
Get a cash offer in 3 minutes
Find out how much your home could sell for in as little as 3 minutes with a no-obligation cash offer.
Estimated market value
$497,800
