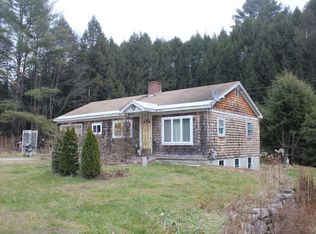Home Sweet Home. Meticulously maintained Cape. Lovely kitchen with granite countertops. Plenty of cabinets. Dining area with builtin. Full bath with ceramic tile floor. Spacious living room with beautiful Brazilian cherry wood floor, propane fireplace with marble surround, and beamed ceiling. Newer windows throughout. Second floor has 3 bedrooms and half bath. Three car heated garage space. One of garage spaces has a great workshop space. Wonderful back and side yard for gardening or play. Sit and relax by the brook located on the back side of the yard. Storage shed. House is wired for Generac propane generator.
This property is off market, which means it's not currently listed for sale or rent on Zillow. This may be different from what's available on other websites or public sources.

