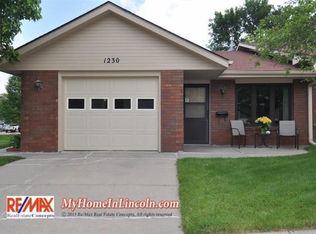Sold for $281,000 on 04/26/24
$281,000
1242 Silver Ridge Rd #46, Lincoln, NE 68510
3beds
1,732sqft
Condominium
Built in 1988
-- sqft lot
$282,400 Zestimate®
$162/sqft
$1,559 Estimated rent
Home value
$282,400
$265,000 - $299,000
$1,559/mo
Zestimate® history
Loading...
Owner options
Explore your selling options
What's special
Looking for lots of space in a great 55+ neighborhood? Look no further! Located near 70th and A, this end unit is zero entry, has a 2 stall garage, a finished basement and a 3 seasons sun room! You'll also love that so much has been updated on it - it has new Pella windows on the front and south side of the home, a newer furnace, stainless steel appliances, brand new carpet in the living room and a fresh coat of paint on the first floor. Hurry and schedule your private viewing, this one won't last long!
Zillow last checked: 8 hours ago
Listing updated: April 29, 2024 at 09:32am
Listed by:
Lea Barker 402-432-9784,
NP Dodge RE Sales Inc Lincoln,
Molly Parde 402-770-4671,
NP Dodge RE Sales Inc Lincoln
Bought with:
Kimberly Bell, 20000744
Nebraska RE Invest. Solutions
Source: GPRMLS,MLS#: 22405446
Facts & features
Interior
Bedrooms & bathrooms
- Bedrooms: 3
- Bathrooms: 3
- Full bathrooms: 1
- 3/4 bathrooms: 2
- Main level bathrooms: 2
Primary bedroom
- Features: Wall/Wall Carpeting
- Level: Main
- Area: 204
- Dimensions: 17 x 12
Bedroom 2
- Features: Wall/Wall Carpeting
- Level: Main
- Area: 182
- Dimensions: 14 x 13
Bedroom 3
- Features: Wall/Wall Carpeting
- Level: Basement
- Area: 144
- Dimensions: 12 x 12
Primary bathroom
- Features: 3/4
Family room
- Features: Wall/Wall Carpeting
- Level: Basement
- Area: 234
- Dimensions: 18 x 13
Kitchen
- Level: Main
- Area: 100
- Dimensions: 10 x 10
Living room
- Features: Wall/Wall Carpeting
- Level: Main
- Area: 252
- Dimensions: 18 x 14
Basement
- Area: 600
Heating
- Natural Gas, Forced Air
Cooling
- Central Air
Appliances
- Included: Range, Refrigerator, Washer, Dishwasher, Dryer, Microwave
Features
- Zero Step Entry
- Flooring: Vinyl, Carpet, Laminate, Luxury Vinyl, Plank
- Basement: Egress
- Has fireplace: No
Interior area
- Total structure area: 1,732
- Total interior livable area: 1,732 sqft
- Finished area above ground: 1,282
- Finished area below ground: 450
Property
Parking
- Total spaces: 2
- Parking features: Attached, Garage Door Opener
- Attached garage spaces: 2
Features
- Exterior features: Zero Step Entry
- Fencing: None
Lot
- Size: 1,742 sqft
- Dimensions: 55 x 30
- Features: Up to 1/4 Acre., City Lot, Level, Common Area
Details
- Parcel number: 1728400016046
Construction
Type & style
- Home type: Condo
- Architectural style: Ranch
- Property subtype: Condominium
- Attached to another structure: Yes
Materials
- Brick/Other
- Foundation: Concrete Perimeter
- Roof: Composition
Condition
- Not New and NOT a Model
- New construction: No
- Year built: 1988
Utilities & green energy
- Sewer: Public Sewer
- Water: Public
Community & neighborhood
Senior living
- Senior community: Yes
Location
- Region: Lincoln
- Subdivision: CO-Silver Ridge
HOA & financial
HOA
- Has HOA: Yes
- HOA fee: $200 monthly
- Amenities included: Water
- Services included: Maintenance Grounds, Snow Removal, Trash
- Association name: Silver Ridge
Other
Other facts
- Listing terms: VA Loan,FHA,Conventional,Cash
- Ownership: Condominium
Price history
| Date | Event | Price |
|---|---|---|
| 5/3/2024 | Listing removed | -- |
Source: Zillow Rentals Report a problem | ||
| 4/30/2024 | Listed for rent | $1,600$1/sqft |
Source: Zillow Rentals Report a problem | ||
| 4/26/2024 | Sold | $281,000-0.7%$162/sqft |
Source: | ||
| 3/27/2024 | Pending sale | $283,000$163/sqft |
Source: | ||
| 3/11/2024 | Listed for sale | $283,000+61.8%$163/sqft |
Source: | ||
Public tax history
| Year | Property taxes | Tax assessment |
|---|---|---|
| 2024 | $3,094 -17.5% | $223,900 |
| 2023 | $3,753 +7% | $223,900 +27% |
| 2022 | $3,506 -0.2% | $176,300 |
Find assessor info on the county website
Neighborhood: 68510
Nearby schools
GreatSchools rating
- 6/10Eastridge Elementary SchoolGrades: PK-5Distance: 0.7 mi
- 4/10Lefler Middle SchoolGrades: 6-8Distance: 1.3 mi
- 8/10Lincoln East High SchoolGrades: 9-12Distance: 0.3 mi
Schools provided by the listing agent
- Elementary: Eastridge
- Middle: Lefler
- High: Lincoln East
- District: Lincoln Public Schools
Source: GPRMLS. This data may not be complete. We recommend contacting the local school district to confirm school assignments for this home.

Get pre-qualified for a loan
At Zillow Home Loans, we can pre-qualify you in as little as 5 minutes with no impact to your credit score.An equal housing lender. NMLS #10287.
