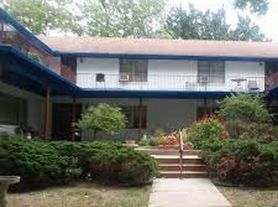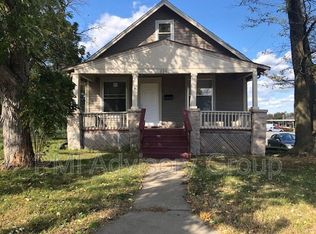Introducing a charming 3-bedroom, 1.5-bathroom house in Topeka, KS, set to hit the market on 1/17/2025. This cozy home boasts a partial fenced-in yard, perfect for enjoying the outdoors in privacy. Inside, you'll find hardwood floors, a stove, fridge, and microwave for convenience, as well as a laundry room on the main level for added convenience. The loft bedroom upstairs offers plenty of natural lighting, creating a bright and airy space. With a 1-car garage and covered carport, parking is a breeze. Stay comfortable year-round with forced air electric cooling and gas water heaters. Plus, enjoy easy access to shopping, dining, and public transportation. Don't miss out on this fantastic opportunity to make this house your new home!
Available date is subject to change.
Call today to tour.
House for rent
$1,350/mo
1242 SW Wayne Ave, Topeka, KS 66604
3beds
1,188sqft
Price may not include required fees and charges.
Single family residence
Available now
Cats, small dogs OK
Shared laundry
Garage parking
What's special
Hardwood floorsPartial fenced-in yard
- 31 days |
- -- |
- -- |
Zillow last checked: 11 hours ago
Listing updated: December 04, 2025 at 07:12pm
Travel times
Facts & features
Interior
Bedrooms & bathrooms
- Bedrooms: 3
- Bathrooms: 2
- Full bathrooms: 1
- 1/2 bathrooms: 1
Appliances
- Included: Microwave, Refrigerator, Stove
- Laundry: Shared
Features
- Flooring: Hardwood
Interior area
- Total interior livable area: 1,188 sqft
Property
Parking
- Parking features: Garage
- Has garage: Yes
- Details: Contact manager
Features
- Patio & porch: Deck
- Exterior features: Cooling Features: Forced Air Electric, Easy access to bus route., Easy access to shopping and dinning, Lawn, Loft bedroom upstairs with lots of natural lighting., Water Heaters: Gas
Details
- Parcel number: 973504032015000
Construction
Type & style
- Home type: SingleFamily
- Property subtype: Single Family Residence
Community & HOA
Location
- Region: Topeka
Financial & listing details
- Lease term: Contact For Details
Price history
| Date | Event | Price |
|---|---|---|
| 11/18/2025 | Listed for rent | $1,350+4.2%$1/sqft |
Source: Zillow Rentals | ||
| 1/31/2025 | Listing removed | $1,295$1/sqft |
Source: Zillow Rentals | ||
| 12/31/2024 | Listed for rent | $1,295$1/sqft |
Source: Zillow Rentals | ||
| 12/11/2024 | Sold | -- |
Source: | ||
| 11/5/2024 | Pending sale | $123,500$104/sqft |
Source: | ||
Neighborhood: Randolph
Nearby schools
GreatSchools rating
- 4/10Randolph Elementary SchoolGrades: PK-5Distance: 0.3 mi
- 6/10Landon Middle SchoolGrades: 6-8Distance: 2.2 mi
- 5/10Topeka High SchoolGrades: 9-12Distance: 1.2 mi

