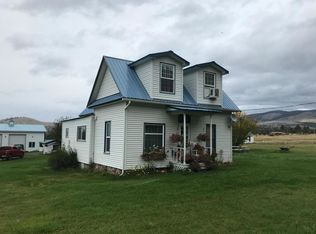Closed
Price Unknown
1242 S Burnt Fork Rd, Stevensville, MT 59870
3beds
2,100sqft
Single Family Residence
Built in 1993
1.6 Acres Lot
$589,900 Zestimate®
$--/sqft
$2,908 Estimated rent
Home value
$589,900
$555,000 - $631,000
$2,908/mo
Zestimate® history
Loading...
Owner options
Explore your selling options
What's special
Fantastic opportunity to purchase a home in the heart of the Bitterroot Valley. This location allows for easy access to all the amenities associated with both Missoula and Hamilton, while still enjoying the benefits that come from living in the South Burnt Fork Area.
This property is in a great location and offers that rare combination of amazing views of the Bitterroot and Sapphire Mountain Ranges, while still maintaining privacy afforded by the surrounding open lands.
This updated split-level home is waiting for your personal touch—whether as an investment or for the place to call home. This home has been a rental property for many years and the current owners have never lived in the home. Recent updates include: New interior carpet and vinyl plank flooring; updated bathroom flooring and vanity; updated bathroom fixtures; and all new interior paint.
The layout of the home has the living room, dining room, and kitchen on the main level. The upper level has 2 bedrooms and 2 full bathrooms. The lower level has 1 bedroom, a half bathroom, laundry room, and large family room. There is also another section of the basement that is unfinished. The home has a large 2-car attached garage, a large yard, mature trees, fencing, and an additional detached garage/shop.
Call Jason Joost at 406-240-9551 or your Real Estate Professional to schedule a showing.
Zillow last checked: 8 hours ago
Listing updated: March 15, 2024 at 12:29pm
Listed by:
Jason Joost 406-240-9551,
Kelly Right Real Estate of MT - Bitterroot
Bought with:
Jeff Umland, RRE-RBS-LIC-54373
Exit Realty Bitterroot Valley North
Source: MRMLS,MLS#: 30008688
Facts & features
Interior
Bedrooms & bathrooms
- Bedrooms: 3
- Bathrooms: 3
- Full bathrooms: 2
- 1/2 bathrooms: 1
Primary bedroom
- Level: Upper
Bedroom 2
- Level: Upper
Bedroom 3
- Level: Lower
Primary bathroom
- Level: Upper
Bathroom 2
- Level: Upper
Bathroom 3
- Level: Lower
Heating
- Forced Air
Appliances
- Included: Cooktop, Double Oven, Dishwasher, Microwave, Refrigerator
Features
- Basement: Crawl Space,Partially Finished,Unfinished
- Has fireplace: No
Interior area
- Total interior livable area: 2,100 sqft
- Finished area below ground: 672
Property
Parking
- Total spaces: 2
- Parking features: Attached, Detached
- Attached garage spaces: 2
Features
- Levels: Two,Multi/Split
- Stories: 2
- Entry location: Front
- Patio & porch: Patio
- Fencing: Cross Fenced,Fenced
- Has view: Yes
- View description: Meadow, Mountain(s), Valley
Lot
- Size: 1.60 Acres
- Features: Agricultural, Meadow, Pasture, Level
- Topography: Level
Details
- Parcel number: 13166705101110000
- Zoning: None
- Special conditions: Standard
- Horses can be raised: Yes
- Horse amenities: Horses Allowed
Construction
Type & style
- Home type: SingleFamily
- Architectural style: Other
- Property subtype: Single Family Residence
Materials
- Masonite
- Foundation: Poured
- Roof: Composition
Condition
- See Remarks
- New construction: No
- Year built: 1993
Utilities & green energy
- Sewer: Private Sewer
- Water: Private
Community & neighborhood
Location
- Region: Stevensville
Other
Other facts
- Listing agreement: Exclusive Right To Sell
- Listing terms: Cash
- Road surface type: Gravel
Price history
| Date | Event | Price |
|---|---|---|
| 3/15/2024 | Sold | -- |
Source: | ||
| 8/11/2023 | Price change | $585,000+7.3%$279/sqft |
Source: | ||
| 6/30/2023 | Listed for sale | $545,000$260/sqft |
Source: | ||
Public tax history
| Year | Property taxes | Tax assessment |
|---|---|---|
| 2025 | $2,218 -14.8% | $548,700 +18.3% |
| 2024 | $2,603 +4.6% | $463,900 |
| 2023 | $2,489 +17.5% | $463,900 +52% |
Find assessor info on the county website
Neighborhood: 59870
Nearby schools
GreatSchools rating
- 4/10Stevensville K-6Grades: PK-6Distance: 4.7 mi
- 5/10Stevensville 7-8Grades: 7-8Distance: 4.7 mi
- 7/10Stevensville High SchoolGrades: 9-12Distance: 4.7 mi
Schools provided by the listing agent
- District: District No. 2
Source: MRMLS. This data may not be complete. We recommend contacting the local school district to confirm school assignments for this home.
