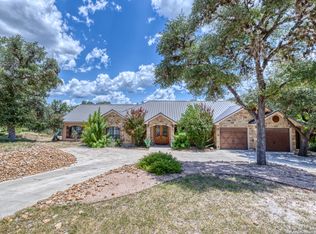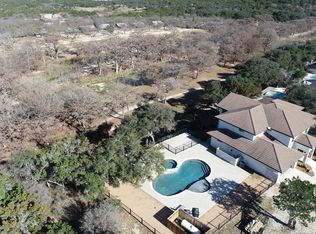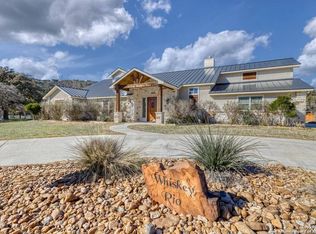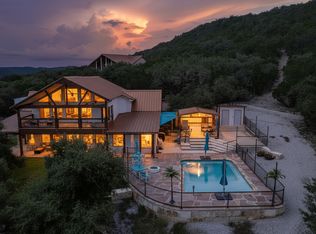Introducing a stunning one-of-kind riverfront home located on the scenic Frio River in the heart of Concan, Texas, along the sought after River Road. The picturesque retreat features an expansive patio deck with a cozy seating area, perfect for enjoying breathtaking views of the surrounding Hill Country and crystal clear river. A private stairway leads down to the waters of the Frio, providing direct access for swimming, tubing, and outdoor relaxation. The home boasts a rustic charm with an impressive in-home library with floor-to-ceiling bookshelves and a cozy rock fireplace. The large windows flood the space with natural lighting and a spectacular view of the hills. The living rooms high vaulted ceilings create a bright and welcoming atmosphere. Upstairs, the spacious bedrooms offer direct access to private balconies, where you can sip your morning coffee or enjoy a sunset while overlooking the river and surrounding landscape. This home combines luxury, comfort, and a natural connection to the beauty of the Frio River, making it an exceptional riverfront retreat!
For sale
$1,995,000
1242 RIVER RD, ConCan, TX 78838
3beds
2,824sqft
Est.:
Single Family Residence
Built in 2011
0.76 Acres Lot
$-- Zestimate®
$706/sqft
$-- HOA
What's special
Cozy rock fireplaceScenic frio riverRustic charmPrivate balconiesRiverfront homePrivate stairwayImpressive in-home library
- 113 days |
- 150 |
- 4 |
Zillow last checked: 8 hours ago
Listing updated: October 20, 2025 at 10:07pm
Listed by:
Lacie Huddleston TREC #679735 (830) 279-8825,
Encina Properties
Source: LERA MLS,MLS#: 1807757
Tour with a local agent
Facts & features
Interior
Bedrooms & bathrooms
- Bedrooms: 3
- Bathrooms: 4
- Full bathrooms: 3
- 1/2 bathrooms: 1
Primary bedroom
- Area: 182
- Dimensions: 13 x 14
Bedroom 2
- Area: 169
- Dimensions: 13 x 13
Bedroom 3
- Area: 238
- Dimensions: 14 x 17
Primary bathroom
- Features: Tub/Shower Separate
- Area: 140
- Dimensions: 14 x 10
Dining room
- Area: 182
- Dimensions: 14 x 13
Kitchen
- Area: 182
- Dimensions: 14 x 13
Living room
- Area: 374
- Dimensions: 17 x 22
Heating
- Central, Electric, Natural Gas
Cooling
- Central Air
Appliances
- Laundry: Washer Hookup, Dryer Connection
Features
- One Living Area, Utility Room Inside, High Ceilings, Master Downstairs, Ceiling Fan(s)
- Flooring: Painted/Stained
- Windows: Window Coverings
- Has basement: No
- Number of fireplaces: 1
- Fireplace features: One
Interior area
- Total interior livable area: 2,824 sqft
Property
Parking
- Total spaces: 3
- Parking features: Three Car Garage
- Garage spaces: 3
Features
- Levels: Two
- Stories: 2
- Pool features: None
Lot
- Size: 0.76 Acres
Details
- Parcel number: 27276
Construction
Type & style
- Home type: SingleFamily
- Property subtype: Single Family Residence
Materials
- Stucco
- Foundation: Slab
- Roof: Metal
Condition
- Pre-Owned
- New construction: No
- Year built: 2011
Utilities & green energy
- Water: Water System
Community & HOA
Community
- Features: Waterfront Access
- Subdivision: Falls Subdivision
Location
- Region: Concan
Financial & listing details
- Price per square foot: $706/sqft
- Tax assessed value: $594,411
- Annual tax amount: $7,494
- Price range: $2M - $2M
- Date on market: 10/10/2025
- Cumulative days on market: 478 days
- Listing terms: Conventional,Cash
Estimated market value
Not available
Estimated sales range
Not available
$3,169/mo
Price history
Price history
| Date | Event | Price |
|---|---|---|
| 10/10/2025 | Listed for sale | $1,995,000$706/sqft |
Source: | ||
| 9/11/2025 | Listing removed | $1,995,000$706/sqft |
Source: | ||
| 9/10/2024 | Listed for sale | $1,995,000$706/sqft |
Source: | ||
Public tax history
Public tax history
| Year | Property taxes | Tax assessment |
|---|---|---|
| 2025 | $9,316 +26.4% | $594,411 +22.9% |
| 2024 | $7,370 +113.9% | $483,499 +13.3% |
| 2023 | $3,445 -31.7% | $426,828 -7.4% |
Find assessor info on the county website
BuyAbility℠ payment
Est. payment
$11,044/mo
Principal & interest
$7736
Property taxes
$2610
Home insurance
$698
Climate risks
Neighborhood: 78838
Nearby schools
GreatSchools rating
- 6/10Sabinal Elementary SchoolGrades: PK-6Distance: 18.7 mi
- NASabinal SecondaryGrades: 7-8Distance: 18.7 mi
- 4/10Sabinal SecondaryGrades: 9-12Distance: 18.7 mi
Schools provided by the listing agent
- Elementary: Sabinal
- Middle: Sabinal
- High: Sabinal
- District: Sabinal Isd
Source: LERA MLS. This data may not be complete. We recommend contacting the local school district to confirm school assignments for this home.
- Loading
- Loading




