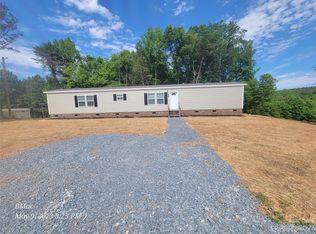Here is your piece of the country. Singlewide mobile home, brick underpinned on 2.88 acres. Split bedroom plan, open floor plan, walk in closets, beautiful laminate wood flooring, ceiling fans and more. 2020 Clayton mobile home. Never lived in. Beautiful black stove, refrigerator and dishwasher included. Bath tub and shower are separate and double sinks in main bath. Tub/shower combo in shared bath. This energy smart home is just what you have been looking for! County water but well is also on property. Come see before it is gone. Home is located in Burnsville area and not in Polkton. GPS should take you to the correct location. Pre-approval should accompany offer.
This property is off market, which means it's not currently listed for sale or rent on Zillow. This may be different from what's available on other websites or public sources.
