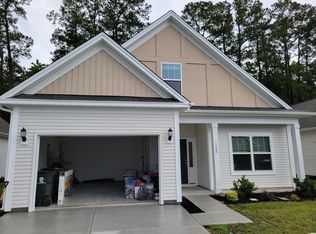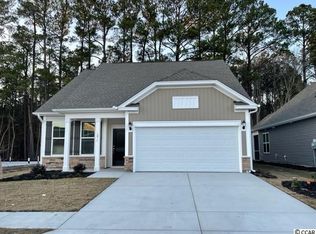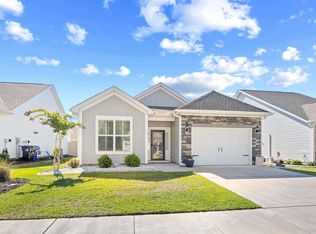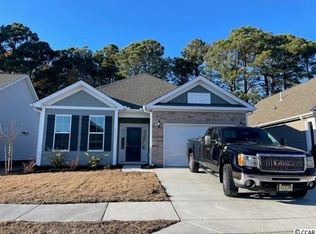Sold for $332,500 on 09/18/23
$332,500
1242 Pyxie Moss Dr., Little River, SC 29566
3beds
1,426sqft
Single Family Residence
Built in 2021
5,662.8 Square Feet Lot
$316,200 Zestimate®
$233/sqft
$2,218 Estimated rent
Home value
$316,200
$300,000 - $332,000
$2,218/mo
Zestimate® history
Loading...
Owner options
Explore your selling options
What's special
1242 Pyxie Moss Drive has marvelous upgrades and is Move-In ready! Located in the new & Natural Gas community of Cypress Village in Little Rive, SC this 3BR/2BA ranch with garage awaits. The coveted Callaway open floorplan offers single story living at its finest. An inviting Entry with wainscoting, incredible Granite Counters throughout, and gorgeous LVP flooring in the Living Areas and Primary Bedroom Suite are some of the highlights for this fine residence. Entertaining is effortless with the spacious Breakfast Bar and open Dining and Living Area where the gas fireplace can be enjoyed by all. Upgraded Kitchen cabinetry, SS appliances, Gas stove and large Pantry is sure to impress any cook. The Primary Bedroom Suite overlooks the private backyard and is located just next to the Laundry Room offering a gas line for a dryer. Both Washer & Dryer convey. The Ensuite Bath is spa-like with a glass enclosed Shower, Granite topped Vanity with double sinks, Linen Closet and huge Walk-In Closet. Two other good-sized Guest Rooms are conveniently located at the front of the home and share a generous full bath with ceramic tub and tiled shower. Enjoy the serene views from the covered patio that has a lovely pavered brick extension, perfect for a sunning deck or grilling area. The spacious garage offers access to the attic with pull down stairs, the tankless gas water heater, and an extra gas-line to add a hole home generator. Cypress Village offers it's residents amazing Amenities which includes a Resort Style Pool, Fitness Room, Pickleball, Putting Green, Fishing (catch & release) and the HOA maintains the front yard of the home. Sidewalks and beautiful settings present opportunities to get out and enjoy nature. Conveniently located just off Hwy 17 and minutes to Cherry Grove Beach. Enjoy the attractions and restaurants that Little River has to offer. Make your appt today to see the great home.
Zillow last checked: 8 hours ago
Listing updated: September 19, 2023 at 07:52am
Listed by:
Lisa M Newman 843-222-5472,
BHHS Coastal Real Estate
Bought with:
Carrie Gerald, 97741
Realty ONE Group DocksideNorth
Source: CCAR,MLS#: 2316431
Facts & features
Interior
Bedrooms & bathrooms
- Bedrooms: 3
- Bathrooms: 2
- Full bathrooms: 2
Primary bedroom
- Features: Linen Closet, Main Level Master, Vaulted Ceiling(s), Walk-In Closet(s)
Primary bathroom
- Features: Dual Sinks, Separate Shower, Vanity
Dining room
- Features: Vaulted Ceiling(s)
Family room
- Features: Fireplace, Vaulted Ceiling(s)
Kitchen
- Features: Breakfast Bar, Kitchen Exhaust Fan, Kitchen Island, Pantry, Stainless Steel Appliances, Solid Surface Counters
Other
- Features: Bedroom on Main Level, Entrance Foyer
Heating
- Central, Electric, Gas
Cooling
- Central Air
Appliances
- Included: Dishwasher, Disposal, Microwave, Range, Refrigerator, Range Hood, Dryer, Washer
- Laundry: Washer Hookup
Features
- Fireplace, Split Bedrooms, Window Treatments, Breakfast Bar, Bedroom on Main Level, Entrance Foyer, Kitchen Island, Stainless Steel Appliances, Solid Surface Counters
- Flooring: Carpet, Luxury Vinyl, Luxury VinylPlank
- Doors: Insulated Doors
- Has fireplace: Yes
Interior area
- Total structure area: 1,770
- Total interior livable area: 1,426 sqft
Property
Parking
- Total spaces: 2
- Parking features: Attached, Garage, One Space, Garage Door Opener
- Attached garage spaces: 1
Features
- Levels: One
- Stories: 1
- Patio & porch: Rear Porch, Patio
- Exterior features: Sprinkler/Irrigation, Porch, Patio
- Pool features: Community, Outdoor Pool
Lot
- Size: 5,662 sqft
- Features: Outside City Limits, Rectangular, Rectangular Lot
Details
- Additional parcels included: ,
- Parcel number: 31203030103
- Zoning: res
- Special conditions: None
Construction
Type & style
- Home type: SingleFamily
- Architectural style: Ranch
- Property subtype: Single Family Residence
Materials
- Masonry, Vinyl Siding
- Foundation: Slab
Condition
- Resale
- Year built: 2021
Details
- Builder model: Callaway B
- Builder name: Mungo Homes
Utilities & green energy
- Water: Public
- Utilities for property: Cable Available, Electricity Available, Natural Gas Available, Phone Available, Sewer Available, Underground Utilities, Water Available
Green energy
- Energy efficient items: Doors, Windows
Community & neighborhood
Security
- Security features: Smoke Detector(s)
Community
- Community features: Clubhouse, Golf Carts OK, Recreation Area, Tennis Court(s), Long Term Rental Allowed, Pool
Location
- Region: Little River
- Subdivision: Cypress Village
HOA & financial
HOA
- Has HOA: Yes
- HOA fee: $138 monthly
- Amenities included: Clubhouse, Owner Allowed Golf Cart, Owner Allowed Motorcycle, Pet Restrictions, Tennis Court(s)
- Services included: Association Management, Common Areas, Maintenance Grounds, Pool(s), Recycling, Recreation Facilities, Trash
Other
Other facts
- Listing terms: Cash,Conventional,FHA
Price history
| Date | Event | Price |
|---|---|---|
| 9/18/2023 | Sold | $332,500$233/sqft |
Source: | ||
| 8/18/2023 | Contingent | $332,500$233/sqft |
Source: | ||
| 8/15/2023 | Listed for sale | $332,500-7.4%$233/sqft |
Source: | ||
| 12/6/2022 | Listing removed | -- |
Source: | ||
| 11/21/2022 | Price change | $359,000-3%$252/sqft |
Source: | ||
Public tax history
Tax history is unavailable.
Neighborhood: 29566
Nearby schools
GreatSchools rating
- 6/10Waterway ElementaryGrades: PK-5Distance: 3.7 mi
- 8/10North Myrtle Beach Middle SchoolGrades: 6-8Distance: 3.6 mi
- 6/10North Myrtle Beach High SchoolGrades: 9-12Distance: 2.6 mi
Schools provided by the listing agent
- Elementary: Waterway Elementary
- Middle: North Myrtle Beach Middle School
- High: North Myrtle Beach High School
Source: CCAR. This data may not be complete. We recommend contacting the local school district to confirm school assignments for this home.

Get pre-qualified for a loan
At Zillow Home Loans, we can pre-qualify you in as little as 5 minutes with no impact to your credit score.An equal housing lender. NMLS #10287.
Sell for more on Zillow
Get a free Zillow Showcase℠ listing and you could sell for .
$316,200
2% more+ $6,324
With Zillow Showcase(estimated)
$322,524


