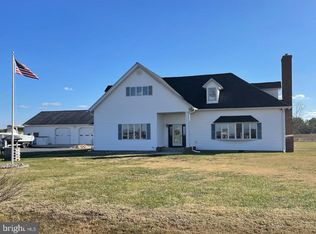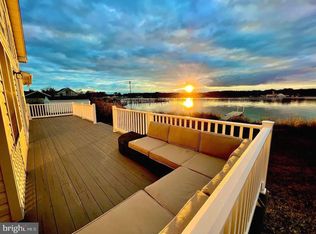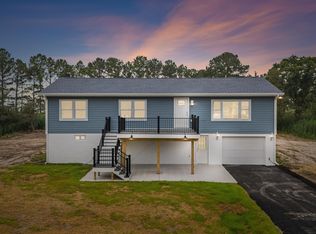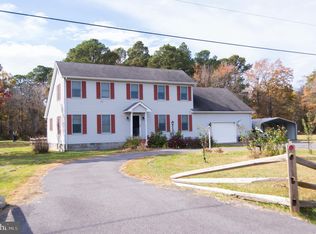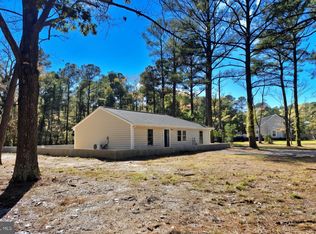***MOTIVATED SELLER*** EXPANSIVE WATER VIEWS - DEEDED RIGHT-OF-WAY TO THE WATER - REMODELED 2023 - SDPreK-8 SCHOOL DISTRICT - EXCELLENT AIRBNB PROPERTY OR PERFECT PRIMARY HOME This tastefully remodeled home is situated on a 1+/- acre lot in the heart of Madison where country living near the water soothes the soul. Every room in this traditional house has been updated and/or completely remodeled. Stylish & durable vinyl plank flooring throughout the entire house. All new stainless steel appliances, soft-close cabinetry, lighting, and quartz countertops enhance the modern kitchen with a complementary sitting area that will become a comfortable gathering place for family & guests. When relaxing in the expansive Sun Room at the rear of the house, you can open the wraparound slider windows to feel the refreshing breezes & watch as the sun sets over the Bay. ATTENTION FAMILIES - this house is located in the highly sought-after SOUTH DORCHESTER PreK-8 SCHOOL DISTRICT. A rare feature is a deeded right-of-way to the shoreline of Madison Bay where you can access the water for fishing, wading, launching canoes & kayaks. The large detached 2-car garage, complete with electricity and water, boasts a stairway to the finished upper level, presenting potential for additional living space, a man cave, an office, or storage. This is an amazing option for a primary home, a getaway home, or even a vacation rental. Most furniture is negotiable. No septic system to maintain as the house is connected to the county public sewer system. Flood insurance policy is $575/year and is assumable by new owners. UPGRADES IN 2023: New Well, New Roof, New Ductless Heating & Cooling Units, New Flooring Throughout, Full Kitchen Redesign/Remodel with New Soft-Close Cabinets/Quartz Countertops/Wine Cooler/Back Splash/Hood, Stainless Steel Appliances, Gas Insert for 2-Sided Brick Fireplace, New Washer & Dryer, New Exterior & Interior Doors, Fresh Paint, Front Porch & Side Door Portico Additions, Full Bathroom Remodel. Schedule your showing of this rare find today!
Under contract
Price cut: $40.9K (10/26)
$359,000
1242 Old Madison Rd, Madison, MD 21648
3beds
1,680sqft
Est.:
Single Family Residence
Built in 1976
0.92 Acres Lot
$-- Zestimate®
$214/sqft
$-- HOA
What's special
Modern kitchenNew washer and dryerSitting areaFresh paintStainless steel appliancesQuartz countertopsWraparound slider windows
- 319 days |
- 630 |
- 26 |
Zillow last checked: 8 hours ago
Listing updated: December 23, 2025 at 03:23am
Listed by:
MICHELLE T. RUARK 443-521-9503,
McClain-Williamson Realty, LLC 443-225-4100
Source: Bright MLS,MLS#: MDDO2008932
Facts & features
Interior
Bedrooms & bathrooms
- Bedrooms: 3
- Bathrooms: 2
- Full bathrooms: 2
- Main level bathrooms: 2
- Main level bedrooms: 3
Rooms
- Room types: Living Room, Dining Room, Primary Bedroom, Sitting Room, Bedroom 2, Bedroom 3, Kitchen, Sun/Florida Room, Laundry, Primary Bathroom, Full Bath
Primary bedroom
- Features: Flooring - Laminate Plank
- Level: Main
- Area: 195 Square Feet
- Dimensions: 15 x 13
Bedroom 2
- Features: Flooring - Laminate Plank
- Level: Main
- Area: 120 Square Feet
- Dimensions: 12 x 10
Bedroom 3
- Features: Flooring - Laminate Plank
- Level: Main
- Area: 156 Square Feet
- Dimensions: 13 x 12
Primary bathroom
- Features: Flooring - Laminate Plank
- Level: Main
Dining room
- Features: Flooring - Laminate Plank, Lighting - Ceiling, Chair Rail, Crown Molding
- Level: Main
- Area: 143 Square Feet
- Dimensions: 13 x 11
Other
- Features: Flooring - Laminate Plank
- Level: Main
Kitchen
- Features: Flooring - Laminate Plank, Recessed Lighting, Lighting - Pendants, Kitchen - Electric Cooking, Kitchen Island, Countertop(s) - Quartz
- Level: Main
- Area: 195 Square Feet
- Dimensions: 15 x 13
Laundry
- Features: Flooring - Laminate Plank
- Level: Main
- Area: 60 Square Feet
- Dimensions: 10 x 6
Living room
- Features: Fireplace - Gas, Flooring - Laminate Plank, Recessed Lighting
- Level: Main
- Area: 231 Square Feet
- Dimensions: 21 x 11
Sitting room
- Features: Flooring - Laminate Plank, Recessed Lighting, Fireplace - Gas
- Level: Main
- Area: 143 Square Feet
- Dimensions: 13 x 11
Other
- Features: Flooring - Vinyl
- Level: Main
- Area: 392 Square Feet
- Dimensions: 28 x 14
Heating
- Heat Pump, Other, Electric, Propane
Cooling
- Ductless, Electric
Appliances
- Included: Cooktop, Dishwasher, Washer, Dryer, Exhaust Fan, Freezer, Microwave, Oven, Range Hood, Refrigerator, Stainless Steel Appliance(s), Electric Water Heater
- Laundry: Washer In Unit, Dryer In Unit, Laundry Room
Features
- Attic, Bathroom - Walk-In Shower, Chair Railings, Floor Plan - Traditional, Flat, Formal/Separate Dining Room, Kitchen Island, Primary Bath(s), Recessed Lighting
- Flooring: Laminate
- Windows: Window Treatments
- Has basement: No
- Number of fireplaces: 1
- Fireplace features: Brick, Double Sided, Gas/Propane
Interior area
- Total structure area: 1,680
- Total interior livable area: 1,680 sqft
- Finished area above ground: 1,680
- Finished area below ground: 0
Property
Parking
- Total spaces: 7
- Parking features: Storage, Other, Driveway, Detached
- Garage spaces: 2
- Uncovered spaces: 5
Accessibility
- Accessibility features: Doors - Lever Handle(s), Accessible Entrance
Features
- Levels: One
- Stories: 1
- Exterior features: Lighting, Rain Gutters
- Pool features: None
- Has view: Yes
- View description: Water, Bay
- Has water view: Yes
- Water view: Water,Bay
- Waterfront features: Bayside
Lot
- Size: 0.92 Acres
- Features: Level
Details
- Additional structures: Above Grade, Below Grade
- Parcel number: 1016003689
- Zoning: V
- Zoning description: Village
- Special conditions: Standard
Construction
Type & style
- Home type: SingleFamily
- Architectural style: Ranch/Rambler
- Property subtype: Single Family Residence
Materials
- Aluminum Siding
- Foundation: Block
- Roof: Architectural Shingle
Condition
- New construction: No
- Year built: 1976
- Major remodel year: 2023
Utilities & green energy
- Sewer: Public Septic
- Water: Well
- Utilities for property: Cable
Community & HOA
Community
- Security: Carbon Monoxide Detector(s), Smoke Detector(s)
- Subdivision: None Available
HOA
- Has HOA: No
Location
- Region: Madison
Financial & listing details
- Price per square foot: $214/sqft
- Tax assessed value: $179,867
- Annual tax amount: $2,000
- Date on market: 2/16/2025
- Listing agreement: Exclusive Right To Sell
- Ownership: Fee Simple
Estimated market value
Not available
Estimated sales range
Not available
$1,914/mo
Price history
Price history
| Date | Event | Price |
|---|---|---|
| 12/23/2025 | Contingent | $359,000$214/sqft |
Source: | ||
| 10/26/2025 | Price change | $359,000-10.2%$214/sqft |
Source: | ||
| 9/16/2025 | Price change | $399,900-5.5%$238/sqft |
Source: | ||
| 7/1/2025 | Price change | $423,000-5.8%$252/sqft |
Source: | ||
| 5/3/2025 | Price change | $449,000-2.2%$267/sqft |
Source: | ||
Public tax history
Public tax history
| Year | Property taxes | Tax assessment |
|---|---|---|
| 2025 | -- | $192,833 +7.2% |
| 2024 | $2,000 +7.8% | $179,867 +7.8% |
| 2023 | $1,856 | $166,900 |
Find assessor info on the county website
BuyAbility℠ payment
Est. payment
$2,132/mo
Principal & interest
$1722
Property taxes
$284
Home insurance
$126
Climate risks
Neighborhood: 21648
Nearby schools
GreatSchools rating
- 10/10South Dorchester SchoolGrades: PK-8Distance: 8.1 mi
- 2/10Cambridge-South Dorchester High SchoolGrades: 9-12Distance: 7.4 mi
Schools provided by the listing agent
- Elementary: South Dorchester School
- Middle: South Dorchester School
- High: Cambridge-south Dorchester
- District: Dorchester County Public Schools
Source: Bright MLS. This data may not be complete. We recommend contacting the local school district to confirm school assignments for this home.
- Loading
