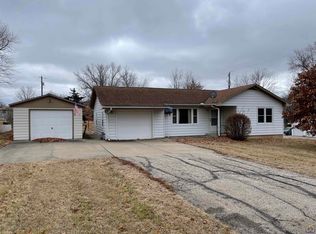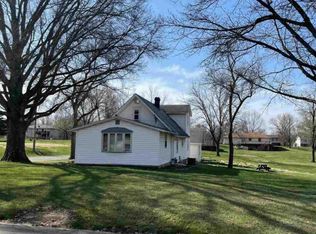Sold on 02/23/24
Price Unknown
1242 NW 39th St, Topeka, KS 66618
3beds
1,652sqft
Single Family Residence, Residential
Built in 1962
1.78 Acres Lot
$246,800 Zestimate®
$--/sqft
$1,968 Estimated rent
Home value
$246,800
$230,000 - $264,000
$1,968/mo
Zestimate® history
Loading...
Owner options
Explore your selling options
What's special
Do you want Country living but with paved roads? Then this is the home for you. Located in the Seaman School district this mid-century ranch style home is located just a few minutes from Hwy 75 for easy access. Recent upgrades include New carpet and LVT flooring, interior trim and more. The home features 3 bedrooms, 1 full and 1 half bath main floor laundry and a 2 car garage. The pegged hardwood floors in the hearth room and dinning are a wonderful addition. Relax in the family room with a see through fireplace which anchors the room in this open floor plan. All of this and sitting on 1.78 acres m/l. Schedule your private showing today.
Zillow last checked: 8 hours ago
Listing updated: February 23, 2024 at 08:15am
Listed by:
Rick Nesbitt 785-640-0121,
Berkshire Hathaway First
Bought with:
Mary Berger, SP00043060
KW One Legacy Partners, LLC
Source: Sunflower AOR,MLS#: 232580
Facts & features
Interior
Bedrooms & bathrooms
- Bedrooms: 3
- Bathrooms: 2
- Full bathrooms: 1
- 1/2 bathrooms: 1
Primary bedroom
- Level: Main
- Area: 149.6
- Dimensions: 13.6 x 11
Bedroom 2
- Level: Main
- Dimensions: 11.6
Bedroom 3
- Level: Main
- Area: 126.5
- Dimensions: 11.5 x 11
Dining room
- Level: Main
- Area: 112.22
- Dimensions: 11.10 x 10.11
Family room
- Dimensions: 13 x 12 irreg
Kitchen
- Level: Main
- Dimensions: 10 x 10.6+10 x 8.6
Laundry
- Level: Main
- Dimensions: Closet stackable
Living room
- Level: Main
- Area: 307.38
- Dimensions: 21.8x14.10
Heating
- Natural Gas
Cooling
- Central Air
Appliances
- Included: Electric Cooktop, Range Hood, Wall Oven, Dishwasher, Refrigerator
- Laundry: Main Level
Features
- Sheetrock
- Flooring: Hardwood, Ceramic Tile, Carpet
- Basement: Sump Pump,Concrete,Unfinished
- Number of fireplaces: 1
- Fireplace features: One, See Through, Family Room
Interior area
- Total structure area: 1,652
- Total interior livable area: 1,652 sqft
- Finished area above ground: 1,652
- Finished area below ground: 0
Property
Parking
- Parking features: Attached, Auto Garage Opener(s)
- Has attached garage: Yes
Features
- Patio & porch: Deck
Lot
- Size: 1.78 Acres
- Dimensions: 1.78 acres m/l
Details
- Parcel number: R17314
- Special conditions: Standard,Arm's Length
Construction
Type & style
- Home type: SingleFamily
- Architectural style: Ranch
- Property subtype: Single Family Residence, Residential
Materials
- Roof: Composition
Condition
- Year built: 1962
Utilities & green energy
- Water: Rural Water
Community & neighborhood
Location
- Region: Topeka
- Subdivision: North Country
Price history
| Date | Event | Price |
|---|---|---|
| 2/23/2024 | Sold | -- |
Source: | ||
| 2/5/2024 | Pending sale | $229,900$139/sqft |
Source: | ||
| 2/2/2024 | Listed for sale | $229,900+32.1%$139/sqft |
Source: | ||
| 7/19/2021 | Sold | -- |
Source: | ||
| 6/15/2021 | Listed for sale | $174,000$105/sqft |
Source: | ||
Public tax history
| Year | Property taxes | Tax assessment |
|---|---|---|
| 2025 | -- | $26,412 -3.4% |
| 2024 | $3,436 +2.9% | $27,348 +3.5% |
| 2023 | $3,340 +9.8% | $26,423 +11% |
Find assessor info on the county website
Neighborhood: 66618
Nearby schools
GreatSchools rating
- 7/10West Indianola Elementary SchoolGrades: K-6Distance: 2.4 mi
- 5/10Seaman Middle SchoolGrades: 7-8Distance: 2.2 mi
- 6/10Seaman High SchoolGrades: 9-12Distance: 1.3 mi
Schools provided by the listing agent
- Elementary: West Indianola Elementary School/USD 345
- Middle: Seaman Middle School/USD 345
- High: Seaman High School/USD 345
Source: Sunflower AOR. This data may not be complete. We recommend contacting the local school district to confirm school assignments for this home.

