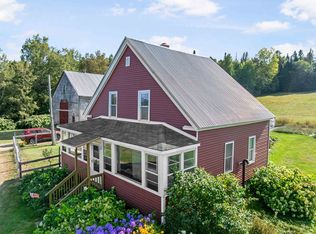WHAT A VIEW - gorgeous Log home built in 2005 with 674 ft of frontage on the Androscoggin river. 13.6 acres of pasture and pond for your fishing pleasure. Home has three (3) heat sources - wood, pellet and propane. The interior of this lovely home includes a Custom soapstone woodstove imported from Finland with pizza/cook oven - heats the entire home. Master bath with whirlpool tub, granite counter tops in kitchen and baths, cathedral ceiling, loft, sunroom, breakfast nook, 1st floor laundry newly finished family room and bedroom in the basement. Exterior includes a pond with fountain, heated oversize garage, screened porch, RV hookup and generator ready. Just 30 miles to the Balsams Resort and 14 mile to Jericho mountain. Close to snowmobiling, ATV and skiing. So much to offer - wildlife and adventure or relaxing by the pond or river.
This property is off market, which means it's not currently listed for sale or rent on Zillow. This may be different from what's available on other websites or public sources.
