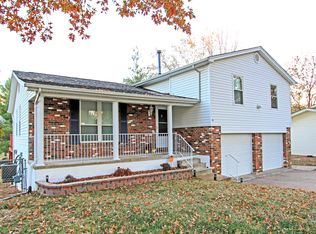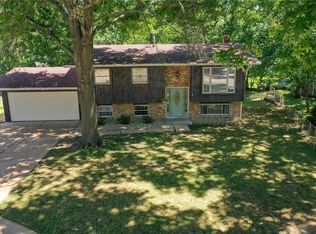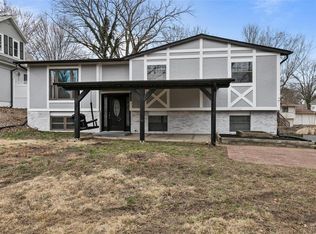Closed
Listing Provided by:
Josh Voyles 314-495-7064,
Keller Williams Realty St. Louis
Bought with: Century 21 Advantage
Price Unknown
1242 Larkin Williams Rd, Fenton, MO 63026
2beds
1,040sqft
Single Family Residence
Built in 1976
8,276.4 Square Feet Lot
$258,900 Zestimate®
$--/sqft
$1,659 Estimated rent
Home value
$258,900
$241,000 - $280,000
$1,659/mo
Zestimate® history
Loading...
Owner options
Explore your selling options
What's special
Here’s your chance to create the home you’ve always dreamed of in the heart of Fenton! This charming ranch offers 2 spacious Bedrooms, 2 Full Baths, and a Lower Level just waiting for your finishing touches- including a bonus Half Bath already in place. Inside, you’ll find bright, inviting spaces and a Kitchen with loads of cabinet storage. The Bedrooms offer generous closets and great natural light, while the walk-out basement opens up a world of possibilities- family room, home gym, guest space…you decide! Step out back to a private Patio shaded by lush greenery, perfect for quiet mornings or weekend BBQs. The Extra-Deep 2-Car Garage (room for 4!) is a standout feature—ideal for car enthusiasts, hobbyists, or extra storage. Major systems have been updated in the last 5 years, including the Roof, HVAC, and Water Heater for added peace of mind. All of this just steps from Fenton City Park and minutes from shopping, dining, and Lindbergh Schools. Bring your vision- your next chapter starts here!
Zillow last checked: 8 hours ago
Listing updated: July 25, 2025 at 02:54pm
Listing Provided by:
Josh Voyles 314-495-7064,
Keller Williams Realty St. Louis
Bought with:
Linda R Frierdich, 471012311
Century 21 Advantage
Source: MARIS,MLS#: 25028895 Originating MLS: St. Louis Association of REALTORS
Originating MLS: St. Louis Association of REALTORS
Facts & features
Interior
Bedrooms & bathrooms
- Bedrooms: 2
- Bathrooms: 2
- Full bathrooms: 2
- Main level bathrooms: 2
- Main level bedrooms: 2
Heating
- Forced Air, Natural Gas
Cooling
- Central Air, Electric
Appliances
- Included: Dishwasher, Microwave, Electric Oven, Refrigerator, Gas Water Heater
Features
- Ceiling Fan(s), Kitchen/Dining Room Combo
- Doors: French Doors, Panel Door(s)
- Windows: Insulated Windows
- Basement: Full
- Has fireplace: No
Interior area
- Total structure area: 1,040
- Total interior livable area: 1,040 sqft
- Finished area above ground: 1,040
Property
Parking
- Total spaces: 2
- Parking features: Attached, Garage, Oversized
- Attached garage spaces: 2
Features
- Levels: One
- Patio & porch: Patio
Lot
- Size: 8,276 sqft
- Dimensions: 73 x 112 x 77 x 111
- Features: Corner Lot, Level
Details
- Parcel number: 27O320022
Construction
Type & style
- Home type: SingleFamily
- Architectural style: Traditional,Ranch
- Property subtype: Single Family Residence
Materials
- Brick
Condition
- Year built: 1976
Utilities & green energy
- Sewer: Public Sewer
- Water: Public
Community & neighborhood
Location
- Region: Fenton
- Subdivision: Parkside Acres
Other
Other facts
- Listing terms: Cash,Conventional
- Ownership: Private
- Road surface type: Concrete
Price history
| Date | Event | Price |
|---|---|---|
| 7/25/2025 | Sold | -- |
Source: | ||
| 6/17/2025 | Pending sale | $225,000$216/sqft |
Source: | ||
| 6/12/2025 | Listed for sale | $225,000$216/sqft |
Source: | ||
Public tax history
| Year | Property taxes | Tax assessment |
|---|---|---|
| 2024 | $2,897 +0.2% | $40,760 |
| 2023 | $2,891 +11.1% | $40,760 +15.5% |
| 2022 | $2,602 -0.4% | $35,290 |
Find assessor info on the county website
Neighborhood: 63026
Nearby schools
GreatSchools rating
- 8/10Concord Elementary SchoolGrades: K-5Distance: 3.9 mi
- 7/10Robert H. Sperreng Middle SchoolGrades: 6-8Distance: 4.1 mi
- 9/10Lindbergh Sr. High SchoolGrades: 9-12Distance: 3.7 mi
Schools provided by the listing agent
- Elementary: Concord Elem. School
- Middle: Robert H. Sperreng Middle
- High: Lindbergh Sr. High
Source: MARIS. This data may not be complete. We recommend contacting the local school district to confirm school assignments for this home.
Get a cash offer in 3 minutes
Find out how much your home could sell for in as little as 3 minutes with a no-obligation cash offer.
Estimated market value
$258,900
Get a cash offer in 3 minutes
Find out how much your home could sell for in as little as 3 minutes with a no-obligation cash offer.
Estimated market value
$258,900


